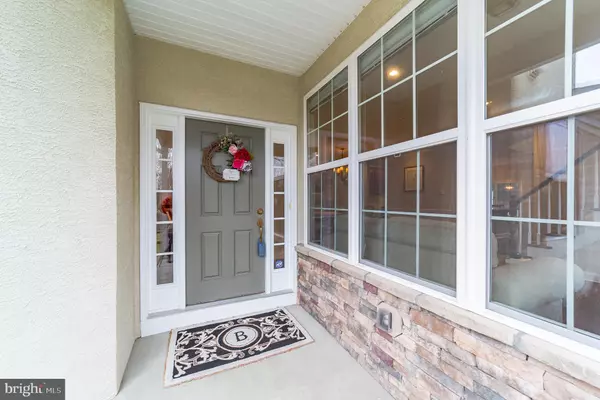For more information regarding the value of a property, please contact us for a free consultation.
2615 ROCKLEDGE CT Chester Springs, PA 19425
Want to know what your home might be worth? Contact us for a FREE valuation!

Our team is ready to help you sell your home for the highest possible price ASAP
Key Details
Sold Price $482,000
Property Type Townhouse
Sub Type Interior Row/Townhouse
Listing Status Sold
Purchase Type For Sale
Square Footage 2,571 sqft
Price per Sqft $187
Subdivision Byers Station
MLS Listing ID PACT526264
Sold Date 01/28/21
Style Carriage House,Colonial
Bedrooms 3
Full Baths 2
Half Baths 2
HOA Fees $262/mo
HOA Y/N Y
Abv Grd Liv Area 2,571
Originating Board BRIGHT
Year Built 2011
Annual Tax Amount $6,463
Tax Year 2021
Lot Size 5,070 Sqft
Acres 0.12
Lot Dimensions 0.00 x 0.00
Property Description
Welcome home. Only a very quick relocation for the current owners brings this beauty back to the market. This gorgeous, three bedroom, two full and two half bath end unit town home sits on a premium private lot with a view like no other. Located in the highly desired community of Byers Station, with resort-style amenities, this home will not disappoint. From the moment you step in, the gleaming hardwood floors, neutral decor and an open space floor plan you will know you are home. Plenty of warm natural light flows in the oversized windows and Palladian window and lights up the spacious great room that features a detailed upgraded moulding package, the gas burning fireplace and plenty of space to enjoy your down time. The gourmet kitchen is well appointed with a breakfast nook, large pantry, plenty of granite countertops, stainless appliances (including a double wall oven and gas cooktop and spectacular tile backsplash). The main living level is made complete by a powder room, living room and don't miss the large deck off of the kitchen overlooking your own private oasis. Upstairs the magnificence continues. The master ensuite includes the tray ceiling with recessed lighting, dual walk-in closets with custom closet systems, and master bath with glass shower, dual vanity, and soaking garden tub that creates a true spa like experience. Two additional bedrooms share the full bath and a spacious laundry room with sink/countertop area, built-in cabinets and shelving for ultimate convenience completes this floor! As if all of this wasn't enough, the fully finished walk out basement level provides recessed lighting, gorgeous crown molding detail, plush carpet, and an additional half bath for your entertaining pleasure. The two car garage completes this wonderful home. Did we mention the location? Right outside the quaint town of Eagle you are close to shopping, dining, Levante Stables Brewery, Marsh Creek, and so much more! Community amenities such as walking/biking trails, pool, clubhouse, tennis courts, and playgrounds provide extra incentive to lay down roots here. Don't miss this gem on your tour.
Location
State PA
County Chester
Area Upper Uwchlan Twp (10332)
Zoning R4
Rooms
Other Rooms Living Room, Dining Room, Primary Bedroom, Bedroom 2, Bedroom 3, Kitchen, Family Room, Office, Primary Bathroom, Full Bath
Basement Full, Partially Finished
Interior
Interior Features Walk-in Closet(s), Primary Bath(s), Combination Dining/Living, Floor Plan - Open, Kitchen - Eat-In, Recessed Lighting, Pantry, Wood Floors, Carpet, Ceiling Fan(s), Breakfast Area, Stall Shower, Soaking Tub
Hot Water Natural Gas
Heating Forced Air
Cooling Central A/C
Flooring Carpet, Hardwood
Fireplaces Number 1
Fireplaces Type Gas/Propane
Equipment Refrigerator, Washer, Dryer, Dishwasher, Disposal, Cooktop, Oven - Wall, Oven - Double, Stainless Steel Appliances, Built-In Microwave
Fireplace Y
Appliance Refrigerator, Washer, Dryer, Dishwasher, Disposal, Cooktop, Oven - Wall, Oven - Double, Stainless Steel Appliances, Built-In Microwave
Heat Source Natural Gas
Laundry Upper Floor
Exterior
Exterior Feature Deck(s)
Garage Garage Door Opener, Garage - Front Entry
Garage Spaces 4.0
Amenities Available Swimming Pool, Basketball Courts, Bike Trail, Club House, Common Grounds, Jog/Walk Path, Tot Lots/Playground
Waterfront N
Water Access N
View Trees/Woods
Roof Type Pitched,Shingle
Accessibility None
Porch Deck(s)
Parking Type Attached Garage, Driveway
Attached Garage 2
Total Parking Spaces 4
Garage Y
Building
Story 2
Sewer Public Sewer
Water Public
Architectural Style Carriage House, Colonial
Level or Stories 2
Additional Building Above Grade, Below Grade
Structure Type Vaulted Ceilings,Tray Ceilings
New Construction N
Schools
School District Downingtown Area
Others
HOA Fee Include Common Area Maintenance,Pool(s)
Senior Community No
Tax ID 32-04 -0817
Ownership Fee Simple
SqFt Source Assessor
Security Features Smoke Detector
Acceptable Financing Cash, Conventional, FHA, VA
Listing Terms Cash, Conventional, FHA, VA
Financing Cash,Conventional,FHA,VA
Special Listing Condition Standard
Read Less

Bought with Enjamuri N Swamy • Realty Mark Cityscape-Huntingdon Valley
GET MORE INFORMATION




