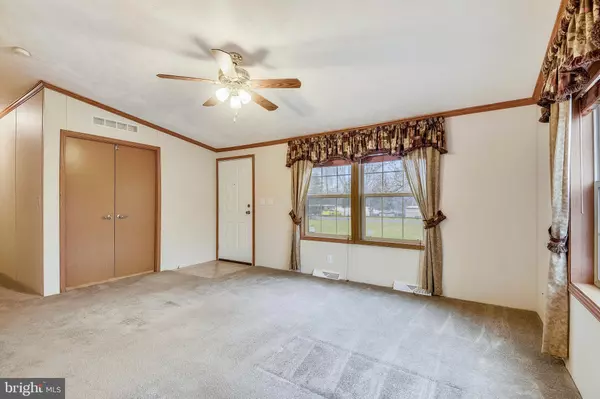For more information regarding the value of a property, please contact us for a free consultation.
111 ORSBURN DR Joppa, MD 21085
Want to know what your home might be worth? Contact us for a FREE valuation!

Our team is ready to help you sell your home for the highest possible price ASAP
Key Details
Sold Price $203,000
Property Type Single Family Home
Sub Type Detached
Listing Status Sold
Purchase Type For Sale
Square Footage 1,456 sqft
Price per Sqft $139
Subdivision None Available
MLS Listing ID MDHR241874
Sold Date 10/23/20
Style Ranch/Rambler
Bedrooms 3
Full Baths 2
HOA Y/N N
Abv Grd Liv Area 1,456
Originating Board BRIGHT
Year Built 2007
Annual Tax Amount $1,629
Tax Year 2020
Lot Size 0.329 Acres
Acres 0.33
Property Description
Adorable home located near Baltimore County line. Property has been lovingly cared for by original owner. House was built in 2007 and is turn key. The home includes two bedrooms, one den and two full bathrooms. Open kitchen and family room area makes the space ideal for daily living. The property is wheelchair accessible with wide hallways and bedroom door width. The master bathroom is equipped with a single vanity and walk-in shower with two shower seats. The one car garage provides additional storage for the home. The approximate one-third of an acre lot is level.
Location
State MD
County Harford
Zoning R1
Rooms
Other Rooms Primary Bedroom, Bedroom 2, Kitchen, Family Room, Den
Main Level Bedrooms 3
Interior
Interior Features Carpet, Ceiling Fan(s), Combination Kitchen/Dining, Entry Level Bedroom, Family Room Off Kitchen, Floor Plan - Open, Primary Bath(s), Walk-in Closet(s), Window Treatments
Hot Water Electric
Heating Forced Air
Cooling Central A/C
Equipment Built-In Microwave, Dishwasher, Dryer, Exhaust Fan, Icemaker, Oven/Range - Gas, Refrigerator, Washer
Appliance Built-In Microwave, Dishwasher, Dryer, Exhaust Fan, Icemaker, Oven/Range - Gas, Refrigerator, Washer
Heat Source Electric
Exterior
Garage Garage - Front Entry
Garage Spaces 1.0
Waterfront N
Water Access N
Accessibility 32\"+ wide Doors, 36\"+ wide Halls, Other, Doors - Lever Handle(s)
Parking Type Detached Garage
Total Parking Spaces 1
Garage Y
Building
Story 1
Sewer Septic = # of BR, Holding Tank
Water Public
Architectural Style Ranch/Rambler
Level or Stories 1
Additional Building Above Grade, Below Grade
New Construction N
Schools
School District Harford County Public Schools
Others
Pets Allowed Y
Senior Community No
Tax ID 1301081608
Ownership Fee Simple
SqFt Source Assessor
Special Listing Condition Standard
Pets Description No Pet Restrictions
Read Less

Bought with Wendell M France • EXP Realty, LLC
GET MORE INFORMATION




