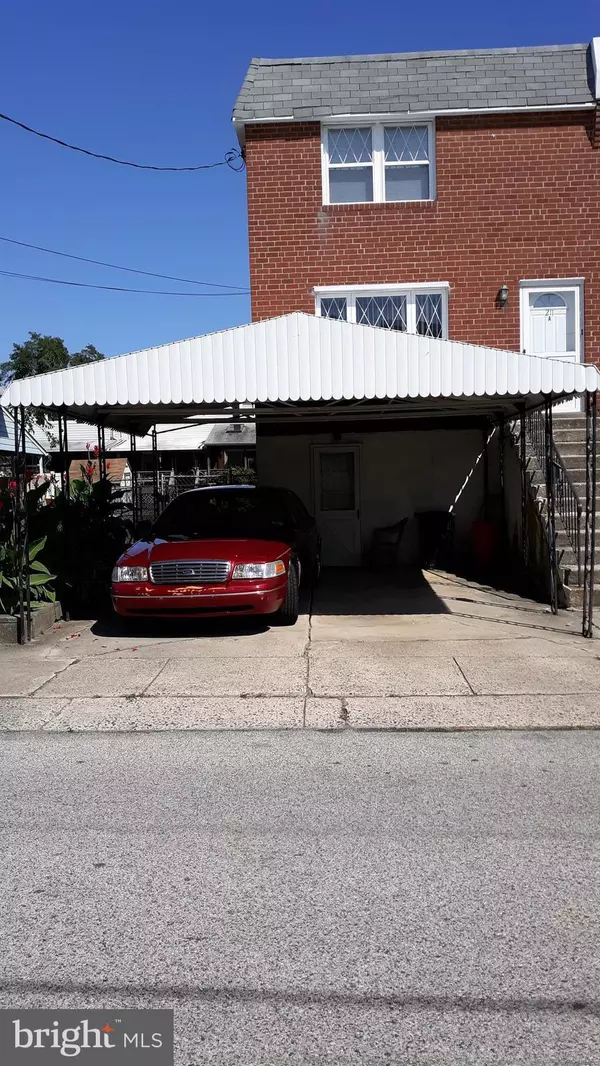For more information regarding the value of a property, please contact us for a free consultation.
211-A PENNINGTON AVE Morton, PA 19070
Want to know what your home might be worth? Contact us for a FREE valuation!

Our team is ready to help you sell your home for the highest possible price ASAP
Key Details
Sold Price $181,300
Property Type Single Family Home
Sub Type Twin/Semi-Detached
Listing Status Sold
Purchase Type For Sale
Square Footage 1,296 sqft
Price per Sqft $139
Subdivision Morton
MLS Listing ID PADE522718
Sold Date 02/01/21
Style Straight Thru
Bedrooms 3
Full Baths 1
Half Baths 1
HOA Y/N N
Abv Grd Liv Area 1,296
Originating Board BRIGHT
Year Built 1960
Annual Tax Amount $4,292
Tax Year 2019
Lot Size 2,309 Sqft
Acres 0.05
Lot Dimensions 25.00 x 100.00
Property Description
Property is on lockbox however we have been successful in scheduling all appointments by just calling Showing Time. The home is in the well rated Springfield School District. It has strong bones but requires updating. Carpeting is a rose color but underneath are beautifully protected hardwood floors that have been covered since home was built. Homes of the like in Ridley Township and Springfield are selling for over 240K. Location is somewhat a rural setting. This is a straight thru twin with carport and entry to basement from street and yard. The home obviously was decorated in another era but then leaves it to apply your own special tastes. The home has Central Air details on age, etc. available on Sellers Disclosure. . Enter front to a nice sized living room with access to stairs to second floor and plenty of outlets and natural light. Going forward there is a Formal Dining room with cloak closet and also a wealth of natural light from double window therein. Both Living Room and Dining Room are carpet over Hardwood. The Kitchen has Range, Dishwasher and a large Refrigerator no microwave. It has a serving hatch between Kitchen nd Dining Room. There is some room for a Table however the deck is accessible from the kitchen so space is limited. A corner breakfast bench might fit perfectly. The deck needs attention. Owner has stain/Paint to finish but due health was unable to accomplish over Summer. There are 3 Bedrooms and Bath on 2nd floor all accessible from a hallway. The basement is somewhat finished with rubber tile and dry walled. It also has a separate half bath, Laundry area and mechanical room have their separate area.. Easy to make this a family friendly area for entertaining. There is abundant storage spots and spacious open area. It provides an entertainment or area for multiple uses. The back yard perfect for gathering. There is a pump at exit to yard from basement to insure no water problem from heavy rains. Property needs some changes to suit taste but is in a fine school district and is close to transportation and to many business venues in the City and County. Lets abide by Safe COVID Practices. Its application is required to show. Ask the required questions and observe safe practices. This is far from a handyman but does need work!!!!
Location
State PA
County Delaware
Area Morton Boro (10429)
Zoning R10 - SFR
Rooms
Other Rooms Living Room, Dining Room, Bedroom 2, Bedroom 3, Kitchen, Basement, Bedroom 1, Bathroom 1, Bathroom 2
Basement Full
Interior
Interior Features Kitchen - Eat-In, Tub Shower, Upgraded Countertops, Wet/Dry Bar, Window Treatments, Wood Floors
Hot Water Electric
Heating Forced Air
Cooling Central A/C
Equipment Washer, Dryer, Freezer, Icemaker, Oven/Range - Gas, Refrigerator, Water Dispenser, Water Heater
Appliance Washer, Dryer, Freezer, Icemaker, Oven/Range - Gas, Refrigerator, Water Dispenser, Water Heater
Heat Source Natural Gas
Exterior
Garage Spaces 2.0
Waterfront N
Water Access N
Roof Type Flat
Accessibility None
Parking Type Off Street, Attached Carport
Total Parking Spaces 2
Garage N
Building
Story 2
Sewer Public Sewer
Water Public
Architectural Style Straight Thru
Level or Stories 2
Additional Building Above Grade, Below Grade
New Construction N
Schools
School District Springfield
Others
Senior Community No
Tax ID 29-00-00460-01
Ownership Fee Simple
SqFt Source Assessor
Acceptable Financing Cash, Conventional, FHA, FHA 203(b), FHA 203(k), FHLMC, VA
Listing Terms Cash, Conventional, FHA, FHA 203(b), FHA 203(k), FHLMC, VA
Financing Cash,Conventional,FHA,FHA 203(b),FHA 203(k),FHLMC,VA
Special Listing Condition Standard
Read Less

Bought with Tyler Celek • Bex Home Services
GET MORE INFORMATION




