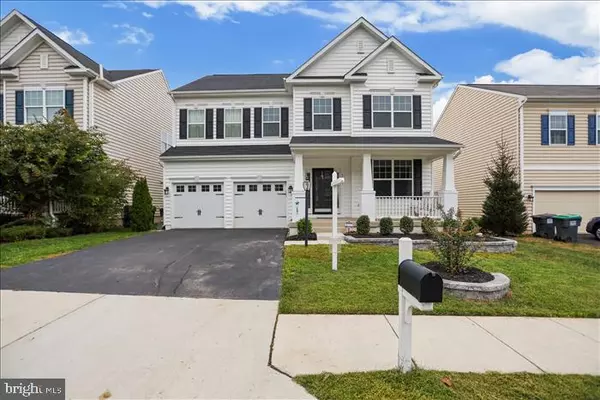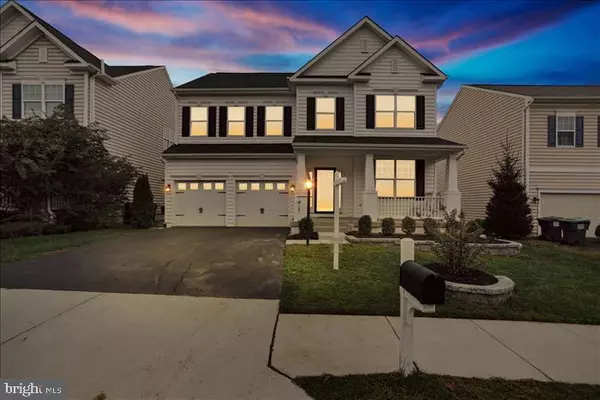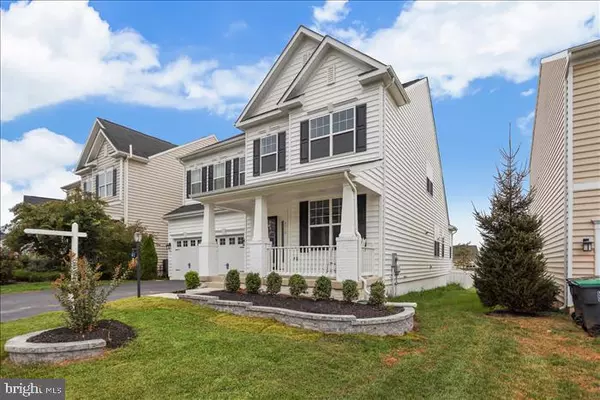For more information regarding the value of a property, please contact us for a free consultation.
8316 LUCY AVE Warrenton, VA 20187
Want to know what your home might be worth? Contact us for a FREE valuation!

Our team is ready to help you sell your home for the highest possible price ASAP
Key Details
Sold Price $586,000
Property Type Single Family Home
Sub Type Detached
Listing Status Sold
Purchase Type For Sale
Square Footage 4,184 sqft
Price per Sqft $140
Subdivision Raymond Farm
MLS Listing ID VAFQ167434
Sold Date 11/30/20
Style Colonial
Bedrooms 4
Full Baths 3
Half Baths 1
HOA Fees $76/mo
HOA Y/N Y
Abv Grd Liv Area 2,784
Originating Board BRIGHT
Year Built 2016
Annual Tax Amount $4,989
Tax Year 2020
Lot Size 5,502 Sqft
Acres 0.13
Property Description
PRICE REDUCED, BRING CONTRACT! Gorgeous Home in immaculate condition and a sought after community of Raymond Farms. Convenient access to Lee Highway. Hardwood flooring throughout Main Level, from Foyer to Gourmet Kitchen, Open Family Room and Main Level Master Bedroom. House has an added bonus of a Loft and fully finished and permitted basement with a wet bar and a potential for a legal 5th bedroom. Gas Fireplace in Family Room. Security System installed. House has Radon System and Air Scrubber installed. Rear Trex deck, PVC fencing around rear of lot, and walk-out Basement. Approximately $40,000 is additional and useful upgrades. NOTE: Seller will be replacing prior to any Home Inspection the Old Range and Refrigerator with new GE Appliances to match brand to rest of Kitchen Appliances
Location
State VA
County Fauquier
Zoning PR
Direction South
Rooms
Main Level Bedrooms 1
Interior
Interior Features Attic, Bar, Family Room Off Kitchen, Floor Plan - Open, Combination Kitchen/Dining, Kitchen - Island, Kitchen - Gourmet, Pantry, Recessed Lighting, Walk-in Closet(s), Window Treatments
Hot Water Natural Gas
Heating Heat Pump(s)
Cooling Central A/C, Heat Pump(s), Multi Units, Programmable Thermostat, Zoned
Flooring Carpet, Hardwood
Equipment Built-In Microwave, Built-In Range, Dishwasher, Disposal, Dryer, Exhaust Fan, Icemaker, Refrigerator, Stainless Steel Appliances, Washer, Water Heater
Fireplace N
Window Features Double Hung,Insulated,Low-E
Appliance Built-In Microwave, Built-In Range, Dishwasher, Disposal, Dryer, Exhaust Fan, Icemaker, Refrigerator, Stainless Steel Appliances, Washer, Water Heater
Heat Source Natural Gas
Laundry Main Floor
Exterior
Exterior Feature Porch(es), Deck(s)
Parking Features Garage - Front Entry, Garage Door Opener, Inside Access
Garage Spaces 4.0
Amenities Available Jog/Walk Path, Volleyball Courts, Tot Lots/Playground
Water Access N
Roof Type Asphalt,Shingle
Accessibility None
Porch Porch(es), Deck(s)
Attached Garage 2
Total Parking Spaces 4
Garage Y
Building
Lot Description Level, Interior
Story 3
Foundation Concrete Perimeter
Sewer Public Sewer
Water Public
Architectural Style Colonial
Level or Stories 3
Additional Building Above Grade, Below Grade
Structure Type Dry Wall
New Construction N
Schools
Elementary Schools P. B. Smith
Middle Schools Warrenton
High Schools Kettle Run
School District Fauquier County Public Schools
Others
HOA Fee Include Management,Reserve Funds,Trash,Snow Removal
Senior Community No
Tax ID 6995-31-2010
Ownership Fee Simple
SqFt Source Assessor
Security Features Security System,Smoke Detector
Special Listing Condition Standard
Read Less

Bought with Michele B Moravitz • CENTURY 21 New Millennium



