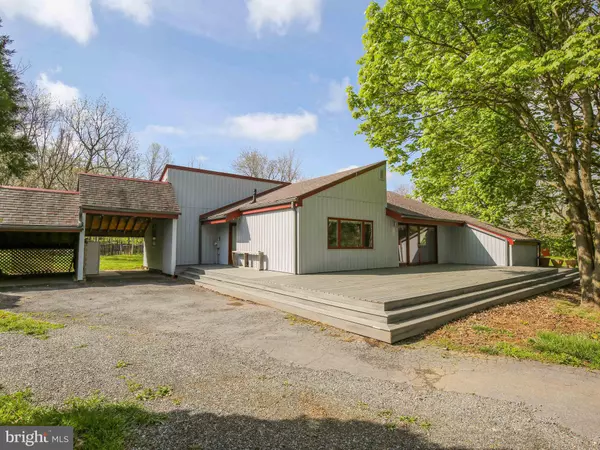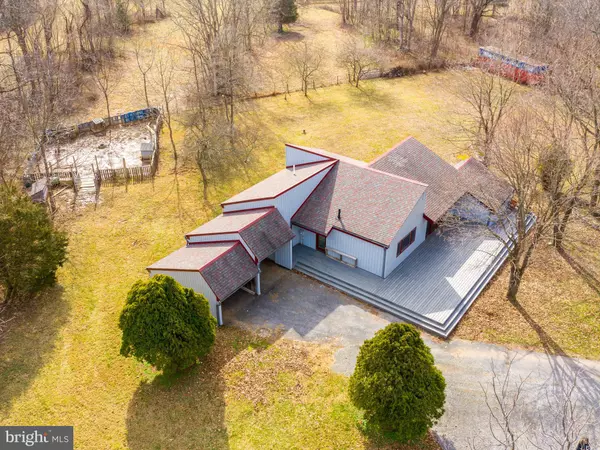For more information regarding the value of a property, please contact us for a free consultation.
624 WITHERS LARUE RD Berryville, VA 22611
Want to know what your home might be worth? Contact us for a FREE valuation!

Our team is ready to help you sell your home for the highest possible price ASAP
Key Details
Sold Price $350,000
Property Type Single Family Home
Sub Type Detached
Listing Status Sold
Purchase Type For Sale
Square Footage 1,819 sqft
Price per Sqft $192
Subdivision Berryville
MLS Listing ID VACL111152
Sold Date 06/29/20
Style Contemporary
Bedrooms 3
Full Baths 1
Half Baths 1
HOA Y/N N
Abv Grd Liv Area 1,819
Originating Board BRIGHT
Year Built 1984
Annual Tax Amount $1,893
Tax Year 2019
Lot Size 2.000 Acres
Acres 2.0
Property Description
Enjoy a forever-open house with our new 3D tour!! This property scratches the itch! Contemporary and open, while private and rural. Inside, every corner reveals a unique touch or hidden storage nook. The eat-in kitchen features rustic timber shelving, weathered granite counters with undermount sink, stainless appliances, river stone backsplash and two-tone cabinets. The kitchen and great room open to the AMAZING trex deck stretching over 50 feet wide. The deck overlooks the front yard featuring multiple natural stone walls, year-round plantings and a firepit. In the back you ll find a pallet fenced area for livestock and the most unique she-shed you ve ever seen! There have been tens of thousands of dollars in upgrades over the years including Pella windows with interior blinds, a tankless hot-water heater (current owners raved about this!) bamboo floors throughout, upgraded bathrooms, roofing, siding, decking You name it. Come see what sets this property apart!
Location
State VA
County Clarke
Zoning AOC
Rooms
Other Rooms Primary Bedroom, Bedroom 2, Bedroom 3, Kitchen, Den, Great Room
Main Level Bedrooms 3
Interior
Interior Features Kitchen - Eat-In, Attic, Ceiling Fan(s), Combination Kitchen/Dining, Entry Level Bedroom, Family Room Off Kitchen, Flat, Floor Plan - Open, Kitchen - Table Space, Recessed Lighting, Upgraded Countertops, Window Treatments
Hot Water Bottled Gas, Instant Hot Water
Heating Heat Pump(s)
Cooling Heat Pump(s)
Flooring Concrete, Bamboo
Equipment Dishwasher, Dryer - Front Loading, Oven/Range - Electric, Refrigerator, Washer - Front Loading, Stainless Steel Appliances, Water Heater - Tankless
Fireplace N
Window Features Insulated,Screens,Wood Frame,Energy Efficient
Appliance Dishwasher, Dryer - Front Loading, Oven/Range - Electric, Refrigerator, Washer - Front Loading, Stainless Steel Appliances, Water Heater - Tankless
Heat Source Electric
Laundry Main Floor
Exterior
Exterior Feature Deck(s), Porch(es)
Garage Spaces 2.0
Fence Barbed Wire
Utilities Available Propane, Electric Available
Water Access N
Roof Type Shingle
Accessibility None, Other
Porch Deck(s), Porch(es)
Total Parking Spaces 2
Garage N
Building
Lot Description Front Yard, Level, Open, Private, Rural, Secluded, SideYard(s)
Story 1
Foundation Crawl Space
Sewer On Site Septic
Water Well
Architectural Style Contemporary
Level or Stories 1
Additional Building Above Grade, Below Grade
Structure Type 9'+ Ceilings,Dry Wall
New Construction N
Schools
School District Clarke County Public Schools
Others
Senior Community No
Tax ID 4--1-8A
Ownership Fee Simple
SqFt Source Assessor
Acceptable Financing FHA, Conventional, Cash, Rural Development, USDA, VA, VHDA
Horse Property Y
Listing Terms FHA, Conventional, Cash, Rural Development, USDA, VA, VHDA
Financing FHA,Conventional,Cash,Rural Development,USDA,VA,VHDA
Special Listing Condition Standard
Read Less

Bought with Lisa M Cromwell • RE/MAX Premier- Leesburg



