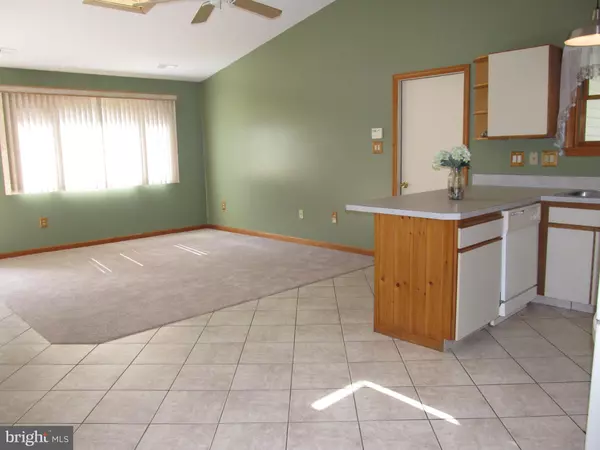For more information regarding the value of a property, please contact us for a free consultation.
295 PARK AVE Cinnaminson, NJ 08077
Want to know what your home might be worth? Contact us for a FREE valuation!

Our team is ready to help you sell your home for the highest possible price ASAP
Key Details
Sold Price $185,000
Property Type Single Family Home
Sub Type Detached
Listing Status Sold
Purchase Type For Sale
Square Footage 1,092 sqft
Price per Sqft $169
Subdivision None Available
MLS Listing ID NJBL358132
Sold Date 02/26/20
Style Ranch/Rambler
Bedrooms 3
Full Baths 2
HOA Y/N N
Abv Grd Liv Area 1,092
Originating Board BRIGHT
Year Built 1970
Annual Tax Amount $5,695
Tax Year 2019
Lot Dimensions 110.00 x 109.00
Property Description
Sale price reduced! Looking for a tranquil setting? You've found it! Well maintained 3 bedroom, 2 full bath rancher located on Pennsauken Creek. Open floor plan with living room and kitchen combination featuring ceramic tile, new carpeting and vaulted ceiling with skylights. Master bedroom with private updated bath and sliding glass doors leading to large deck overlooking the water. Two additional bedrooms plus attractive updated main bath complete this terrific home. Plus! roof, gutters and fascia 2yrs old, hot water heater 3 yrs old, Anderson windows, one car garage, alarm system, new carpeting, deck that extends full length of house and dock for water access! Unique opportunity..don't miss out!
Location
State NJ
County Burlington
Area Cinnaminson Twp (20308)
Zoning RESIDENTIAL
Rooms
Other Rooms Living Room, Primary Bedroom, Bedroom 2, Kitchen, Laundry, Bathroom 1, Bathroom 3, Primary Bathroom
Main Level Bedrooms 3
Interior
Interior Features Ceiling Fan(s), Dining Area, Floor Plan - Open, Kitchen - Eat-In, Primary Bath(s), Skylight(s), Wainscotting
Heating Forced Air
Cooling Central A/C
Flooring Carpet, Ceramic Tile
Equipment Built-In Microwave, Dishwasher, Dryer, Microwave, Refrigerator, Stove, Washer, Water Heater
Appliance Built-In Microwave, Dishwasher, Dryer, Microwave, Refrigerator, Stove, Washer, Water Heater
Heat Source Natural Gas
Exterior
Garage Inside Access
Garage Spaces 1.0
Waterfront Y
Water Access Y
View Creek/Stream
Roof Type Pitched
Accessibility None
Parking Type Driveway, Attached Garage
Attached Garage 1
Total Parking Spaces 1
Garage Y
Building
Story 1
Sewer On Site Septic
Water Public
Architectural Style Ranch/Rambler
Level or Stories 1
Additional Building Above Grade, Below Grade
New Construction N
Schools
Elementary Schools Eleanor Rush
Middle Schools Cinnaminson
High Schools Cinnaminson H.S.
School District Cinnaminson Township Public Schools
Others
Senior Community No
Tax ID 08-03507-00001 02
Ownership Fee Simple
SqFt Source Assessor
Security Features Security System
Special Listing Condition Standard
Read Less

Bought with Christine Peyton • Keller Williams Realty - Cherry Hill
GET MORE INFORMATION




