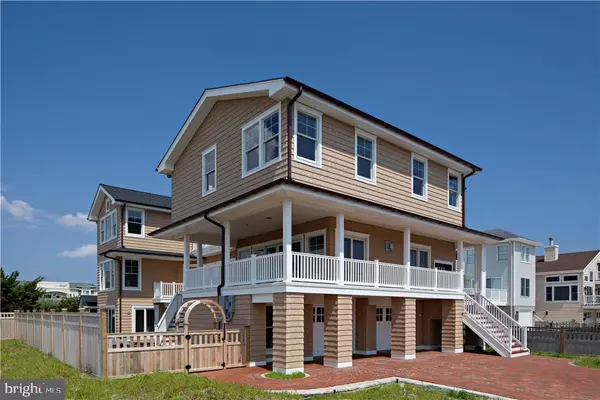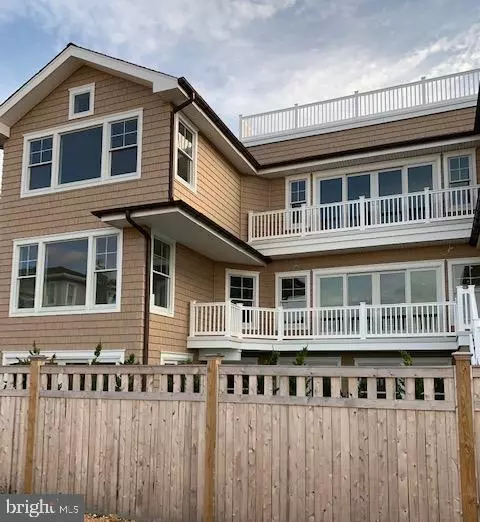For more information regarding the value of a property, please contact us for a free consultation.
123 OSBORN AVE Long Beach Township, NJ 08008
Want to know what your home might be worth? Contact us for a FREE valuation!

Our team is ready to help you sell your home for the highest possible price ASAP
Key Details
Sold Price $1,900,000
Property Type Single Family Home
Sub Type Detached
Listing Status Sold
Purchase Type For Sale
Square Footage 4,760 sqft
Price per Sqft $399
Subdivision Holgate
MLS Listing ID NJOC138494
Sold Date 07/17/20
Style Other
Bedrooms 5
Full Baths 4
Half Baths 1
HOA Y/N N
Abv Grd Liv Area 4,760
Originating Board JSMLS
Year Built 2018
Annual Tax Amount $4,986
Tax Year 2018
Lot Size 6,660 Sqft
Acres 0.15
Lot Dimensions 60x111
Property Description
Magnificent Callan & Moeller bayfront home. This 5 BR, 3.5 BA home features many custom amenities which include an open floor plan, a gourmet kitchen with center island and upgraded appliances, several living areas and a fireplace, 2 master suites with detailed baths, hardwood flooring throughout, shiplap walls and bead board ceilings, an elevator, detailed molding, 3 floors of living space, a rooftop deck and a 2 car garage. The outdoor living space includes a shower, a 16x4 ft. kitchen counter area, a gunite in ground pool and landscape package. (see attached for landscape package and survey).
Location
State NJ
County Ocean
Area Long Beach Twp (21518)
Zoning RES
Rooms
Basement Interior Access, Full, Fully Finished
Main Level Bedrooms 5
Interior
Interior Features Attic, Ceiling Fan(s), Crown Moldings, Elevator, Kitchen - Island, Floor Plan - Open, Pantry, Primary Bath(s)
Hot Water Natural Gas
Heating Forced Air
Cooling Central A/C, Multi Units
Flooring Ceramic Tile, Wood
Fireplaces Number 1
Fireplaces Type Gas/Propane
Equipment Dishwasher, Oven - Double, Dryer, Oven/Range - Gas, Built-In Microwave, Refrigerator, Oven - Self Cleaning, Stove, Washer
Furnishings No
Fireplace Y
Window Features Double Hung,Screens,Insulated
Appliance Dishwasher, Oven - Double, Dryer, Oven/Range - Gas, Built-In Microwave, Refrigerator, Oven - Self Cleaning, Stove, Washer
Heat Source Natural Gas
Exterior
Exterior Feature Deck(s), Porch(es)
Parking Features Garage - Front Entry, Garage Door Opener
Garage Spaces 2.0
Pool Gunite, Heated, In Ground
Waterfront Description Riparian Grant
Water Access Y
View Water, Bay
Roof Type Shingle
Accessibility Other
Porch Deck(s), Porch(es)
Attached Garage 2
Total Parking Spaces 2
Garage Y
Building
Lot Description Bulkheaded
Story 3
Sewer Public Sewer
Water Public
Architectural Style Other
Level or Stories 3
Additional Building Above Grade
New Construction Y
Schools
School District Southern Regional Schools
Others
Senior Community No
Tax ID 18-00001-88-00002-06
Ownership Fee Simple
SqFt Source Estimated
Special Listing Condition Standard
Read Less

Bought with David Cowles • BHHS Zack Shore REALTORS



