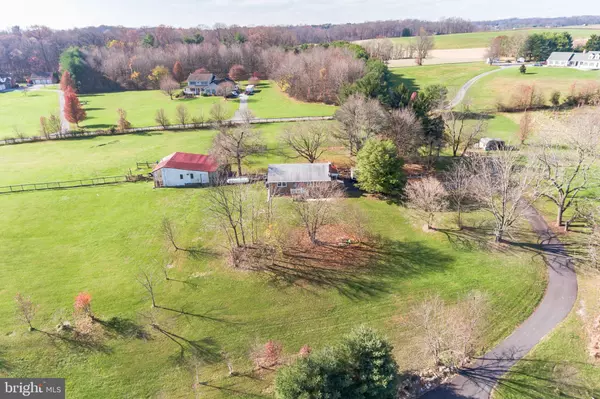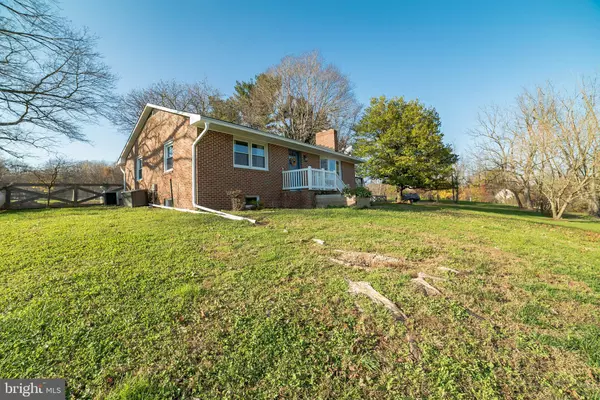For more information regarding the value of a property, please contact us for a free consultation.
3412 NINER RD Finksburg, MD 21048
Want to know what your home might be worth? Contact us for a FREE valuation!

Our team is ready to help you sell your home for the highest possible price ASAP
Key Details
Sold Price $440,000
Property Type Single Family Home
Sub Type Detached
Listing Status Sold
Purchase Type For Sale
Square Footage 1,720 sqft
Price per Sqft $255
Subdivision Middle Run Farm
MLS Listing ID MDCR200958
Sold Date 12/21/20
Style Ranch/Rambler
Bedrooms 3
Full Baths 2
HOA Y/N N
Abv Grd Liv Area 1,120
Originating Board BRIGHT
Year Built 1964
Annual Tax Amount $3,228
Tax Year 2020
Lot Size 5.350 Acres
Acres 5.35
Property Description
URGENT - AWESOME HOME FOR SALE! $450,000 OR TRADE!SPANNING OVER DUAL LEVELS AND OVER A 5-ACRE PREMIUM LOT IN FINKSBURG, THIS SOLID BRICK HOME OFFERS VERSATILITY AND COMFORTABLE EASY LIVING FOR THE GROWING FAMILY. LOCATED IN AN ESTABLISHED COMMUNITY, THIS LOVINGLY MAINTAINED HOME IS TRULY A HAVEN OF SERENITY. INTERIOR FEATURES INCLUDE GENEROUS BEDROOMS ON HARDWOOD FLOORS, A POLISHED KITCHEN WITH AMPLE STORAGE AND STAINLESS-STEEL APPLIANCES, EXPANSIVE LIVING AREAS, AND A FINISHED BASEMENT WITH A FIREPLACE. PLENTY OF OUTDOOR ENTERTAINING PLUS AN OVERSIZED BARN WITH WORKSHOP AND PARCEL OF LAND FOR HORSES. WHOLE HOUSE GENERATOR WHICH IS HARD-WIRED FROM THE UPSTAIRS LEVEL TO THE BASEMENT. ENJOY THESE HIGH VALUED UPGRADES SUCH AS NEW TANKLESS WATER HEATER WITH UV FILTERS, UV AIR FILTERS INSTALLED, NEW PAINT THROUGHOUT, UPDATED BATHROOMS, NEW TILES IN THE LOWER LEVEL, AND THE DRIVEWAY REDONE JUST LAST YEAR. IMAGINE BUILDING YOUR DREAMS WITH A LIFESTYLE OF RELAXATION AND CONVENIENCE OR TAKE ADVANTAGE OF THE EXCEPTIONAL OPPORTUNITY TO OWN A HUGE LAND PARCEL READY FOR FUTURE TRANSFORMATION. PERFECT MOVE-IN CONDITION. OPEN HOUSE EVERYDAY - CALL FOR TIMES.
Location
State MD
County Carroll
Zoning R
Rooms
Other Rooms Living Room, Dining Room, Primary Bedroom, Bedroom 2, Bedroom 3, Kitchen, Basement, Laundry, Bathroom 1, Attic
Basement Full, Partially Finished, Space For Rooms, Sump Pump, Outside Entrance, Walkout Stairs
Main Level Bedrooms 3
Interior
Interior Features Attic, Dining Area, Entry Level Bedroom, Formal/Separate Dining Room, Wood Floors, Ceiling Fan(s), Recessed Lighting
Hot Water Propane
Heating Other
Cooling Other, Ceiling Fan(s)
Flooring Ceramic Tile, Hardwood
Fireplaces Number 1
Fireplaces Type Metal, Equipment
Equipment Dryer, Washer, Built-In Microwave, Dishwasher, Exhaust Fan, Refrigerator, Icemaker, Stove
Fireplace Y
Window Features Screens
Appliance Dryer, Washer, Built-In Microwave, Dishwasher, Exhaust Fan, Refrigerator, Icemaker, Stove
Heat Source Propane - Owned
Laundry Has Laundry, Dryer In Unit, Washer In Unit, Basement, Hookup
Exterior
Exterior Feature Screened
Utilities Available Electric Available, Natural Gas Available, Water Available, Propane
Waterfront N
Water Access N
View Garden/Lawn, Trees/Woods
Roof Type Shingle,Composite
Accessibility None
Porch Screened
Parking Type Off Street, Driveway
Garage N
Building
Lot Description Backs to Trees, Front Yard, Rear Yard, SideYard(s), Trees/Wooded
Story 2
Sewer Septic Exists
Water Well
Architectural Style Ranch/Rambler
Level or Stories 2
Additional Building Above Grade, Below Grade
New Construction N
Schools
Elementary Schools Mechanicsville
Middle Schools Westminster West
High Schools Westminster
School District Carroll County Public Schools
Others
Pets Allowed Y
Senior Community No
Tax ID 0704058224
Ownership Fee Simple
SqFt Source Assessor
Horse Property N
Special Listing Condition Standard
Pets Description No Pet Restrictions
Read Less

Bought with Elisabeth C Yeager • Next Step Realty
GET MORE INFORMATION




