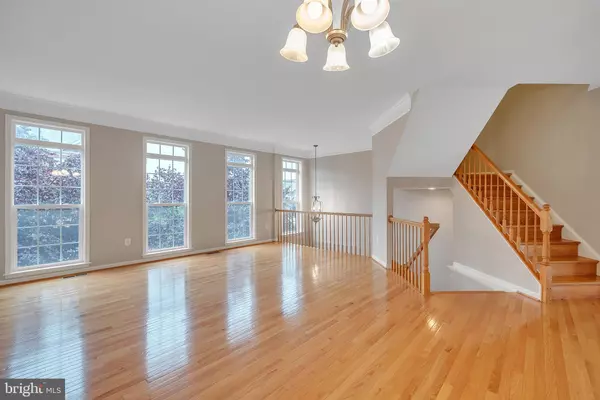For more information regarding the value of a property, please contact us for a free consultation.
22257 WATERBERRY TER Ashburn, VA 20148
Want to know what your home might be worth? Contact us for a FREE valuation!

Our team is ready to help you sell your home for the highest possible price ASAP
Key Details
Sold Price $550,000
Property Type Townhouse
Sub Type Interior Row/Townhouse
Listing Status Sold
Purchase Type For Sale
Square Footage 3,080 sqft
Price per Sqft $178
Subdivision Amberleigh
MLS Listing ID VALO420568
Sold Date 10/09/20
Style Other
Bedrooms 3
Full Baths 3
Half Baths 1
HOA Fees $81/qua
HOA Y/N Y
Abv Grd Liv Area 3,080
Originating Board BRIGHT
Year Built 2006
Annual Tax Amount $5,421
Tax Year 2020
Lot Size 2,178 Sqft
Acres 0.05
Property Description
Welcome Home to East-facing 22257 Waterberry Terrace, in Amberleigh. With close proximity to the upcoming Metro, you can be close to everything! Come inside to this spacious, light-filled home, where floor to ceiling windows help fill the home with natural light! Hardwoods & LVF throughout, including bedrooms, for a clean, upscale look and feel. Upper Level features large owner's suite with two walk-in closets. Large en-suite bathroom featuring dual vanities, glass-enclosed shower and a Jacuzzi jetted tub. Secondary bathroom also features a dual vanity. Lower level features a wide-open rec room with closets and a full bathroom. Access to the 2-car garage and the backyard. Backyard is open, and connects to common area. Cross over to the neighborhood tot-lot and sanded volleyball court. Come be a part of the Amberleigh community in Ashburn. You're going to love it here! (Offer deadline: Tuesday @ 12pm)
Location
State VA
County Loudoun
Zoning 05
Rooms
Other Rooms Primary Bedroom, Bedroom 2, Bedroom 3, Bathroom 2, Bathroom 3, Primary Bathroom, Half Bath
Basement Connecting Stairway, Daylight, Full, Fully Finished, Outside Entrance, Walkout Level, Windows
Interior
Hot Water Natural Gas
Heating Central
Cooling Central A/C
Flooring Hardwood, Vinyl
Fireplaces Number 1
Heat Source Natural Gas
Exterior
Parking Features Garage - Front Entry, Garage Door Opener, Inside Access, Basement Garage
Garage Spaces 2.0
Water Access N
Roof Type Architectural Shingle
Accessibility None
Attached Garage 2
Total Parking Spaces 2
Garage Y
Building
Story 3
Sewer Public Septic, Public Sewer
Water Public
Architectural Style Other
Level or Stories 3
Additional Building Above Grade, Below Grade
Structure Type Dry Wall
New Construction N
Schools
Elementary Schools Moorefield Station
Middle Schools Stone Hill
High Schools Rock Ridge
School District Loudoun County Public Schools
Others
Senior Community No
Tax ID 120273907000
Ownership Fee Simple
SqFt Source Assessor
Special Listing Condition Standard
Read Less

Bought with SAINATH VARMA ALLURI • Alluri Realty, Inc.



