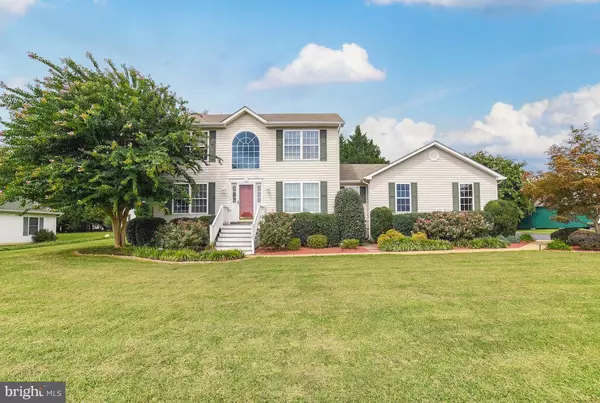For more information regarding the value of a property, please contact us for a free consultation.
21737 HARRISON ST Great Mills, MD 20634
Want to know what your home might be worth? Contact us for a FREE valuation!

Our team is ready to help you sell your home for the highest possible price ASAP
Key Details
Sold Price $285,000
Property Type Single Family Home
Sub Type Detached
Listing Status Sold
Purchase Type For Sale
Square Footage 1,984 sqft
Price per Sqft $143
Subdivision Stallman Sub Plt 18-69
MLS Listing ID MDSM164538
Sold Date 02/14/20
Style Colonial
Bedrooms 3
Full Baths 2
Half Baths 1
HOA Y/N N
Abv Grd Liv Area 1,984
Originating Board BRIGHT
Year Built 1999
Annual Tax Amount $2,865
Tax Year 2018
Lot Size 0.590 Acres
Acres 0.59
Property Description
Come see this beautiful home tucked back on a quiet street that has you so close to everything yet feeling like you are not! With a huge front yard and mature bushes...such beautiful landscaping following you to the entrance! This house has an open kitchen and family room, along with an office (or studio)!The master bedroom has a separate shower and large soaking tub, along with a massive walk-in closet and an extra linen closet! Beautifully maintained and ready for you. Spend your evenings on your spacious back deck with a glass of wine and a great book. Look no further, you have found your home!
Location
State MD
County Saint Marys
Zoning RL
Rooms
Other Rooms Dining Room, Primary Bedroom, Bedroom 2, Kitchen, Bedroom 1, Laundry, Office, Bathroom 1, Bathroom 2, Primary Bathroom
Interior
Interior Features Carpet, Ceiling Fan(s), Family Room Off Kitchen, Floor Plan - Open, Floor Plan - Traditional, Formal/Separate Dining Room, Kitchen - Eat-In, Kitchen - Island, Kitchen - Table Space, Primary Bath(s), Pantry, Recessed Lighting, Walk-in Closet(s), Wood Floors
Hot Water Electric
Heating Heat Pump(s)
Cooling Ceiling Fan(s)
Flooring Laminated, Wood, Carpet
Equipment Built-In Microwave, Dishwasher, Exhaust Fan, Refrigerator, Stove, Water Heater
Appliance Built-In Microwave, Dishwasher, Exhaust Fan, Refrigerator, Stove, Water Heater
Heat Source Electric
Exterior
Exterior Feature Deck(s)
Garage Garage - Side Entry
Garage Spaces 10.0
Utilities Available Cable TV Available, Phone Available
Waterfront N
Water Access N
Roof Type Architectural Shingle
Accessibility 2+ Access Exits, >84\" Garage Door
Porch Deck(s)
Attached Garage 2
Total Parking Spaces 10
Garage Y
Building
Lot Description Backs to Trees, Front Yard, Landscaping, Level, Rear Yard, SideYard(s)
Story 2
Sewer Community Septic Tank, Private Septic Tank
Water Public
Architectural Style Colonial
Level or Stories 2
Additional Building Above Grade, Below Grade
Structure Type 2 Story Ceilings
New Construction N
Schools
School District St. Mary'S County Public Schools
Others
Senior Community No
Tax ID 1908108579
Ownership Fee Simple
SqFt Source Assessor
Special Listing Condition Standard
Read Less

Bought with Wanda White • CENTURY 21 New Millennium
GET MORE INFORMATION




