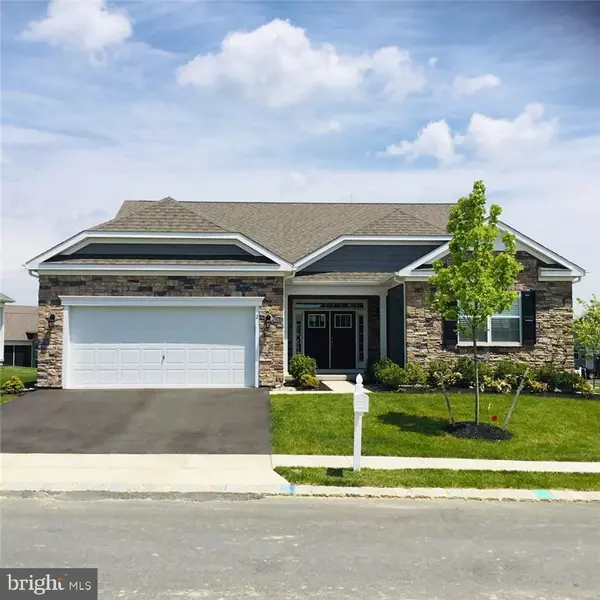For more information regarding the value of a property, please contact us for a free consultation.
2 BLACK BEAR DR Barnegat, NJ 08005
Want to know what your home might be worth? Contact us for a FREE valuation!

Our team is ready to help you sell your home for the highest possible price ASAP
Key Details
Sold Price $357,000
Property Type Single Family Home
Sub Type Detached
Listing Status Sold
Purchase Type For Sale
Square Footage 2,181 sqft
Price per Sqft $163
Subdivision Seacrest Pines
MLS Listing ID NJOC141604
Sold Date 10/01/20
Style Ranch/Rambler
Bedrooms 3
Full Baths 2
HOA Fees $183/mo
HOA Y/N Y
Abv Grd Liv Area 2,181
Originating Board JSMLS
Tax Year 2018
Lot Size 5,000 Sqft
Acres 0.11
Property Description
This is the limited supply and highly sought after Coastal model in Barnegats still under construction Seacrest Pines. This home features an oversized corner lot sitting above many surrounding homes. The home has 3 bedrooms and 2 1/2 baths, large kitchen with granite counter tops and stainless appliances, open floor plan with a large living room with fireplace and a connected dining area. This home has many upgrades including hardwood floors. There is a large 2 car garage, screened in 3 season room and a nicely sized laundry room. The community offers a large pool and community center with a pool room, card room, ball room, library, gym and craft room. The development is close to the garden state parkway, shopping and the Long Beach Island beaches. This fabulous home is a must see.
Location
State NJ
County Ocean
Area Barnegat Twp (21501)
Zoning RLAC
Rooms
Main Level Bedrooms 3
Interior
Interior Features Entry Level Bedroom, Breakfast Area, Ceiling Fan(s), Floor Plan - Open, Primary Bath(s)
Hot Water Natural Gas
Heating Forced Air
Cooling Central A/C
Flooring Ceramic Tile, Laminated, Fully Carpeted
Fireplaces Number 1
Fireplaces Type Heatilator, Gas/Propane
Equipment Dishwasher, Dryer, Built-In Microwave, Refrigerator, Stove, Washer
Furnishings No
Fireplace Y
Appliance Dishwasher, Dryer, Built-In Microwave, Refrigerator, Stove, Washer
Heat Source Natural Gas
Exterior
Exterior Feature Enclosed, Screened
Garage Garage - Front Entry, Garage Door Opener
Garage Spaces 2.0
Amenities Available Community Center, Common Grounds, Exercise Room
Waterfront N
Water Access N
Roof Type Built-Up,Shingle
Accessibility None
Porch Enclosed, Screened
Parking Type Attached Garage
Attached Garage 2
Total Parking Spaces 2
Garage Y
Building
Lot Description Corner
Story 1
Sewer Public Sewer
Water Public
Architectural Style Ranch/Rambler
Level or Stories 1
Additional Building Above Grade
New Construction Y
Schools
School District Barnegat Township Public Schools
Others
HOA Fee Include Pool(s),Common Area Maintenance,Trash
Senior Community Yes
Age Restriction 55
Tax ID 01-00090-27-00001
Ownership Fee Simple
SqFt Source Estimated
Special Listing Condition Standard
Read Less

Bought with Katherine Spataro • Coldwell Banker Riviera Realty, Inc.
GET MORE INFORMATION




