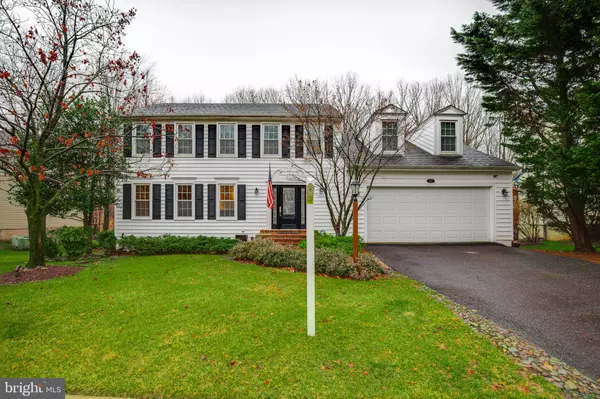For more information regarding the value of a property, please contact us for a free consultation.
9721 STIPP ST Burke, VA 22015
Want to know what your home might be worth? Contact us for a FREE valuation!

Our team is ready to help you sell your home for the highest possible price ASAP
Key Details
Sold Price $715,000
Property Type Single Family Home
Sub Type Detached
Listing Status Sold
Purchase Type For Sale
Square Footage 3,537 sqft
Price per Sqft $202
Subdivision Cherry Run
MLS Listing ID VAFX1110862
Sold Date 03/19/20
Style Colonial
Bedrooms 5
Full Baths 3
Half Baths 1
HOA Fees $10/ann
HOA Y/N Y
Abv Grd Liv Area 2,537
Originating Board BRIGHT
Year Built 1984
Annual Tax Amount $7,399
Tax Year 2019
Lot Size 8,555 Sqft
Acres 0.2
Property Description
Beautiful Oakmont Model in sought after Cherry Run neighborhood. This gorgeous home boasts 5 bedrooms, 3 and 1/2 baths with approximately 3500+ sq. ft. of finished space. Enter the home through the beautiful wood and glass front door onto warm wide plank hardwoods. You will find a separate living room and formal dining room with hardwood floors, updated lighting, and a large bay window. There are hardwoods throughout the rest of the main floor. Enjoy the bright gourmet eat-in kitchen with large center island, granite countertops, white cabinets, SS appliances, convection oven (2015), elevated dishwasher (2015), and refrigerator (2015). Anderson French doors lead to the expansive custom Trex deck and private wooded backyard. Open family room off of the kitchen with gas fireplace, built-ins, and a second set of Anderson French doors leading to the deck which is perfect for entertaining. Stand on the deck and look at the backyard-private and wooded. A half bath is conveniently located on this level. Proceed to the second floor with hardwood stairs and hallway to five bedrooms and two full baths. The master bedroom has a walk-in closet and attached full bath making this your private get away to relax. Four other bedrooms on this level give everyone their own space. The second full bath has a skylight. If this isn t enough room for your family and for entertaining, walk down to the completely remodeled lower level. This level includes an expansive additional recreation room with built-in speakers, wet bar including mini fridge, microwave and the ability to add a tap for beverages, and Anderson sliding glass doors to the backyard patio. Find a separate room with built-ins and a closet which can be used as an office/workout area/ etc. A third full bath is located on this lower level and a separate laundry room. Do not miss the level of detail in this home with the updated lighting, neutral and classic paint colors, shadow boxes, crown molding, wainscoting, and ceiling fans. Large front loading two car garage. Updates include A/C unit (2015), Thompson Creek windows (2014), remodeled basement (2007) with additional electric panel. Located in the Cherry Run Elementary School and Lake Braddock Secondary School districts. The common areas in the Cherry Run neighborhood include 22 acres of wooded area with a stream and basketball court. Also located 1 mile from Burke Lake Park with boating, fishing, golfing, camping, and a 218-acre lake!
Location
State VA
County Fairfax
Zoning 131
Rooms
Other Rooms Living Room, Dining Room, Primary Bedroom, Bedroom 2, Bedroom 3, Bedroom 4, Bedroom 5, Kitchen, Family Room, Breakfast Room, Laundry, Office, Recreation Room, Bathroom 2, Bathroom 3, Primary Bathroom, Half Bath
Basement Fully Finished
Interior
Interior Features Attic, Bar, Breakfast Area, Built-Ins, Carpet, Ceiling Fan(s), Chair Railings, Crown Moldings, Family Room Off Kitchen, Floor Plan - Open, Formal/Separate Dining Room, Kitchen - Eat-In, Kitchen - Gourmet, Kitchen - Island, Kitchen - Table Space, Primary Bath(s), Recessed Lighting, Skylight(s), Store/Office, Wainscotting, Walk-in Closet(s), Upgraded Countertops, Window Treatments, Wood Floors
Hot Water Natural Gas
Heating Forced Air
Cooling Central A/C, Ceiling Fan(s)
Fireplaces Number 1
Fireplaces Type Brick, Mantel(s)
Equipment Built-In Microwave, Dishwasher, Disposal, Dryer, Exhaust Fan, Humidifier, Icemaker, Microwave, Refrigerator, Stainless Steel Appliances, Stove, Washer, Water Heater
Fireplace Y
Appliance Built-In Microwave, Dishwasher, Disposal, Dryer, Exhaust Fan, Humidifier, Icemaker, Microwave, Refrigerator, Stainless Steel Appliances, Stove, Washer, Water Heater
Heat Source Natural Gas
Laundry Lower Floor
Exterior
Garage Garage - Front Entry, Inside Access
Garage Spaces 2.0
Waterfront N
Water Access N
View Trees/Woods
Roof Type Asphalt
Accessibility None
Parking Type Attached Garage, Driveway
Attached Garage 2
Total Parking Spaces 2
Garage Y
Building
Story 3+
Sewer Public Sewer
Water Public
Architectural Style Colonial
Level or Stories 3+
Additional Building Above Grade, Below Grade
New Construction N
Schools
Elementary Schools Cherry Run
Middle Schools Lake Braddock Secondary School
High Schools Lake Braddock
School District Fairfax County Public Schools
Others
HOA Fee Include Common Area Maintenance,Reserve Funds,Snow Removal
Senior Community No
Tax ID 0881 07 0138
Ownership Fee Simple
SqFt Source Estimated
Special Listing Condition Standard
Read Less

Bought with David L Smith • Coldwell Banker Realty
GET MORE INFORMATION




