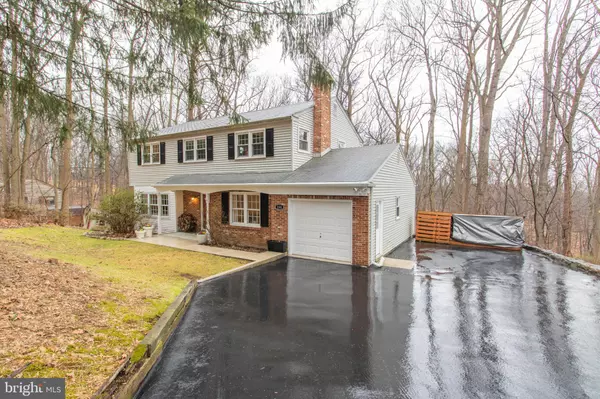For more information regarding the value of a property, please contact us for a free consultation.
164 MARYHILL RD Phoenixville, PA 19460
Want to know what your home might be worth? Contact us for a FREE valuation!

Our team is ready to help you sell your home for the highest possible price ASAP
Key Details
Sold Price $380,000
Property Type Single Family Home
Sub Type Detached
Listing Status Sold
Purchase Type For Sale
Square Footage 2,101 sqft
Price per Sqft $180
Subdivision Charlestown Meade
MLS Listing ID PACT498184
Sold Date 04/03/20
Style Colonial
Bedrooms 4
Full Baths 2
Half Baths 1
HOA Y/N N
Abv Grd Liv Area 2,101
Originating Board BRIGHT
Year Built 1968
Annual Tax Amount $4,558
Tax Year 2020
Lot Size 1.800 Acres
Acres 1.8
Lot Dimensions 0.00 x 0.00
Property Description
Welcome home to 164 Maryhill Rd, a delightful 4 bedroom, 2.5 bath single nestled on a gorgeous private lot in the Charlestown Meade neighborhood of popular Phoenixville! Enjoy the peace and quiet of neighborhood living while being mere minutes away from all the popular dining, shopping and nightlife spots on Bridge St. From the moment you pull into the extended driveway (can easily hold 4+ cars PLUS an attached 1 car garage) you will fall in love with the wooded feel surrounding the home. The brick accent on the front of the home gives a pop of character and blends nicely with the fun red front door. Enter directly into the main foyer complete with beautiful hardwood flooring that continues throughout the rest of the home. To the left of the entry is the spacious living room featuring three windows that allow natural light to burst into the home. The living room opens nicely to the formal dining room which showcases those amazing wooded views of the backyard. A fun chandelier and chair-rail has been added. The large eat-in kitchen features white cabinetry and a subway tile backsplash that pops against the butcher block counter tops. We love the neutral feel of this kitchen! Stainless steel appliances include an electric cook-top, wall oven, built-in microwave, dishwasher and French-door refrigerator. Whether you are cooking up a holiday feast or a quick mid-week dinner, this kitchen has got you covered! One of our favorite rooms? The charming family room! A painted brick, wood-burning fireplace is the focal point of the entire space and features built-in sconces. The wood beams give a pop of character against the neutral white walls and ceiling, giving the space a light and airy feel. This is the perfect place to gather around on cold winter nights. An adjacent office and nice mudroom finish up the first floor. After a long day, retire to the master suite. A charcoal grey accent wall is the perfect backdrop against the gleaming hardwood flooring. A Huge walk-in closet with double rows of handing space on both sides would make even the biggest fashionista jealous! The en-suite features an oversized vanity and walk-in stall shower. The three remaining spare bedrooms are all an excellent size and all include hardwood flooring and roomy closets. They all share the large hallway bathroom with shower/tub and oversized vanity. Do you love outdoor entertaining? Are hosting BBQ s or picnics a top priority? Then you will fall in love with the private backyard! In the spring and summer the backdrop is lush green trees surrounding a large fire pit and crushed stone sitting area. An additional cement patio is available for a patio table and chairs and leads into the walk-out basement. Not only does the basement provide loads of storage, but the attached 1 car garage includes tons of built-in cabinetry storage as well. Why wait? If you are looking for a move-in ready home with neutral decor situated on just shy of 2 acres in red hot Phoenixville, then this is the home for you! Give us a call today to schedule your private tour.
Location
State PA
County Chester
Area Charlestown Twp (10335)
Zoning FR
Rooms
Other Rooms Living Room, Dining Room, Primary Bedroom, Bedroom 2, Bedroom 3, Bedroom 4, Kitchen, Family Room, Foyer, Bathroom 2, Primary Bathroom
Basement Full
Interior
Interior Features Ceiling Fan(s), Chair Railings, Dining Area, Family Room Off Kitchen, Formal/Separate Dining Room, Kitchen - Eat-In, Primary Bath(s), Stall Shower, Wood Floors, Walk-in Closet(s), Tub Shower
Hot Water Electric
Heating Hot Water
Cooling None
Flooring Hardwood
Fireplaces Number 1
Fireplaces Type Brick
Equipment Cooktop, Oven - Wall, Dishwasher, Built-In Microwave, Refrigerator, Stainless Steel Appliances
Furnishings No
Fireplace Y
Appliance Cooktop, Oven - Wall, Dishwasher, Built-In Microwave, Refrigerator, Stainless Steel Appliances
Heat Source Oil
Exterior
Exterior Feature Porch(es), Patio(s)
Garage Built In, Garage - Front Entry
Garage Spaces 1.0
Waterfront N
Water Access N
Roof Type Shingle,Pitched
Accessibility None
Porch Porch(es), Patio(s)
Parking Type Attached Garage, Driveway
Attached Garage 1
Total Parking Spaces 1
Garage Y
Building
Lot Description Front Yard, Rear Yard, SideYard(s), Backs to Trees
Story 2
Sewer Public Sewer
Water Well
Architectural Style Colonial
Level or Stories 2
Additional Building Above Grade, Below Grade
New Construction N
Schools
Middle Schools Great Valley
High Schools Great Valley
School District Great Valley
Others
Senior Community No
Tax ID 35-01H-0043
Ownership Fee Simple
SqFt Source Assessor
Special Listing Condition Standard
Read Less

Bought with Daryl R Turner • Coldwell Banker Realty
GET MORE INFORMATION




