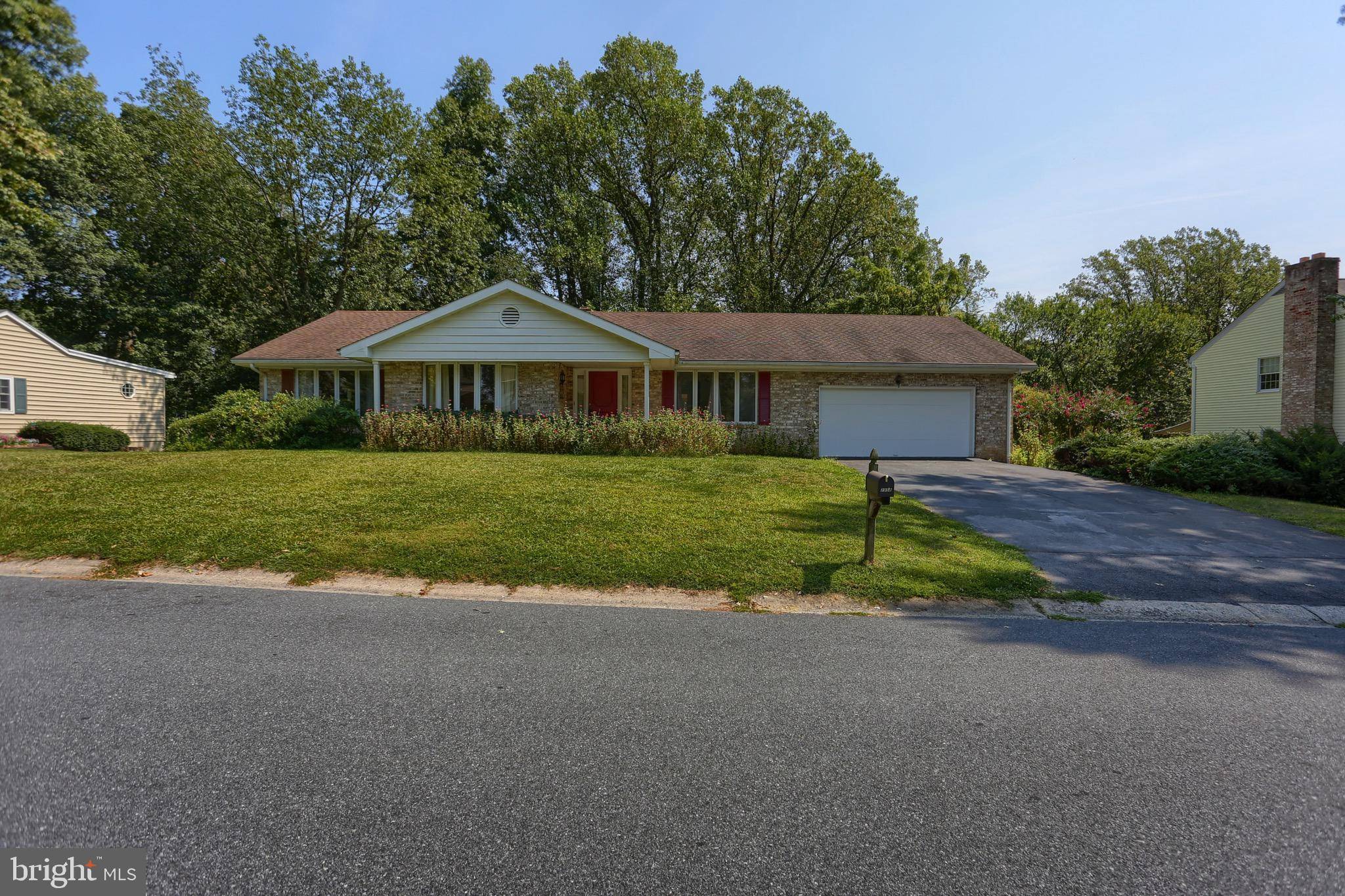Bought with Monica Miller • Realty ONE Group Unlimited
For more information regarding the value of a property, please contact us for a free consultation.
2958 KINGS LN Lancaster, PA 17601
Want to know what your home might be worth? Contact us for a FREE valuation!

Our team is ready to help you sell your home for the highest possible price ASAP
Key Details
Sold Price $298,000
Property Type Single Family Home
Sub Type Detached
Listing Status Sold
Purchase Type For Sale
Square Footage 3,048 sqft
Price per Sqft $97
Subdivision None Available
MLS Listing ID PALA139950
Sold Date 03/06/20
Style Ranch/Rambler
Bedrooms 5
Full Baths 4
Half Baths 1
HOA Y/N N
Abv Grd Liv Area 1,548
Year Built 1976
Annual Tax Amount $5,702
Tax Year 2020
Lot Size 0.440 Acres
Acres 0.44
Lot Dimensions 0.00 x 0.00
Property Sub-Type Detached
Source BRIGHT
Property Description
Welcome to 2958 Kings Lane. Until you walk through the doors of this home, one cannot picture the amount of space that this rancher offers. One floor living at its best with 3 full bedrooms on the main level all featuring en suite bathrooms along with another half bath for guests. Open concept living that includes the kitchen, family room with wood-burning fireplace as well as space for an informal dining area that all overlook a private, wooded backyard. Additionally, the main level includes a formal living room and dining room. Downstairs in a fully finished basement there are two more bedrooms, a full bath, various storage areas and an expansive great room. NEW ROOF in October 2019; landscaping was also fully taken care of for fall and winter so come spring the garden area is prepped and ready for its new owner. Featured pictures include one VIRTUALLY STAGED photograph to help your imagination with the endless potential of this home. Whether you are looking for an entertainers dream house, a house to accommodate a large family OR one floor living.... consider 2958 Kings Lane. Seller is motivated. Bring all offers.
Location
State PA
County Lancaster
Area East Hempfield Twp (10529)
Zoning RESIDENTIAL
Rooms
Other Rooms Bedroom 2, Bedroom 3, Bedroom 4, Bedroom 5, Kitchen, Bedroom 1, Full Bath, Half Bath
Basement Full
Main Level Bedrooms 3
Interior
Interior Features Combination Dining/Living
Hot Water Electric
Heating Other
Cooling Central A/C
Fireplaces Number 1
Fireplaces Type Wood
Equipment Dishwasher, Disposal, Microwave, Oven - Wall, Refrigerator, Water Conditioner - Owned
Fireplace Y
Appliance Dishwasher, Disposal, Microwave, Oven - Wall, Refrigerator, Water Conditioner - Owned
Heat Source Natural Gas
Laundry Hookup, Main Floor
Exterior
Exterior Feature Porch(es), Roof
Parking Features Garage - Front Entry
Garage Spaces 2.0
Utilities Available Cable TV Available, Electric Available
Water Access N
View Trees/Woods
Roof Type Composite,Shingle
Accessibility Level Entry - Main
Porch Porch(es), Roof
Attached Garage 2
Total Parking Spaces 2
Garage Y
Building
Story 1
Sewer Public Sewer
Water Public
Architectural Style Ranch/Rambler
Level or Stories 1
Additional Building Above Grade, Below Grade
New Construction N
Schools
High Schools Hempfield
School District Hempfield
Others
Senior Community No
Tax ID 290-19034-0-0000
Ownership Fee Simple
SqFt Source Assessor
Acceptable Financing Cash, Conventional, FHA, VA
Horse Property N
Listing Terms Cash, Conventional, FHA, VA
Financing Cash,Conventional,FHA,VA
Special Listing Condition Standard
Read Less




