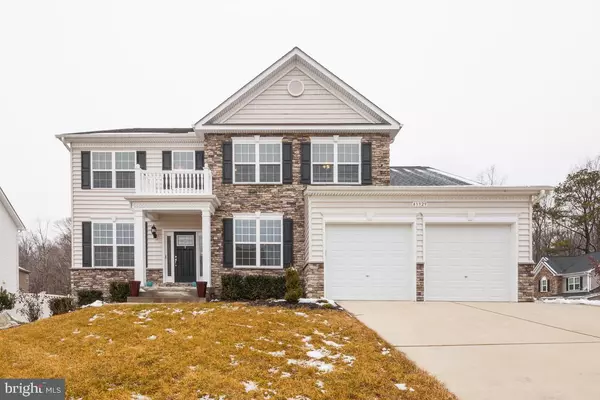For more information regarding the value of a property, please contact us for a free consultation.
43329 QUAIL ST Hollywood, MD 20636
Want to know what your home might be worth? Contact us for a FREE valuation!

Our team is ready to help you sell your home for the highest possible price ASAP
Key Details
Sold Price $495,000
Property Type Single Family Home
Sub Type Detached
Listing Status Sold
Purchase Type For Sale
Square Footage 4,400 sqft
Price per Sqft $112
Subdivision Broad Creek
MLS Listing ID MDSM174514
Sold Date 03/25/21
Style Colonial
Bedrooms 5
Full Baths 4
HOA Y/N Y
Abv Grd Liv Area 3,100
Originating Board BRIGHT
Year Built 2016
Annual Tax Amount $4,402
Tax Year 2021
Lot Size 8,411 Sqft
Acres 0.19
Property Description
WOW! Incredible Quality Built Home in desirable Broad Creek! Shows like a model in like new condition! Kitchen features stainless steel farmhouse sink, magnificent granite countertops, gas range, dual ovens, easy glide drawers. Huge main floor open concept, hardwood throughout, in-wall speakers, gas fireplace, with tons of natural light. Master has two large walk-in closets, dual sinks, jacuzzi tub, and large double head shower. Living space for everyone! 5 bedrooms, 4 baths, study, formal dining, mud room, large outdoor deck. Large, finished basement with plenty of room for games and media, theater lighting package, in-wall speakers, and storage area. Garage has finished floor, overhead storage racks, and wall organizers. Numerous upgrades and beautiful details throughout to include crown molding and decoratively tiled baths. This is a perfect home for family and entertaining. Prime location to NAS Patuxent River!
Location
State MD
County Saint Marys
Zoning RL
Rooms
Basement Connecting Stairway, Daylight, Full, Full, Fully Finished, Heated, Improved, Outside Entrance, Rear Entrance, Windows, Walkout Stairs, Sump Pump, Interior Access
Interior
Interior Features Breakfast Area, Chair Railings, Crown Moldings, Dining Area, Kitchen - Island, Primary Bath(s), Recessed Lighting, Upgraded Countertops, Wainscotting, WhirlPool/HotTub, Wood Floors, Wet/Dry Bar, Sprinkler System, Soaking Tub
Hot Water Tankless
Heating Heat Pump(s)
Cooling Central A/C
Flooring Wood, Tile/Brick, Carpet
Fireplaces Number 1
Equipment Built-In Microwave, Dishwasher, Dryer, Exhaust Fan, Oven - Double, Oven - Self Cleaning, Oven/Range - Electric, Refrigerator, Stainless Steel Appliances, Stove, Washer, Water Heater - Tankless
Fireplace Y
Window Features Double Pane,Energy Efficient,ENERGY STAR Qualified,Low-E
Appliance Built-In Microwave, Dishwasher, Dryer, Exhaust Fan, Oven - Double, Oven - Self Cleaning, Oven/Range - Electric, Refrigerator, Stainless Steel Appliances, Stove, Washer, Water Heater - Tankless
Heat Source Electric
Laundry Has Laundry, Upper Floor
Exterior
Exterior Feature Deck(s)
Garage Garage - Front Entry, Built In, Garage Door Opener, Other
Garage Spaces 2.0
Utilities Available Cable TV
Waterfront N
Water Access N
Roof Type Asphalt
Street Surface Concrete
Accessibility Other
Porch Deck(s)
Road Frontage Public
Attached Garage 2
Total Parking Spaces 2
Garage Y
Building
Story 3
Sewer Public Sewer
Water Public
Architectural Style Colonial
Level or Stories 3
Additional Building Above Grade, Below Grade
New Construction N
Schools
School District St. Mary'S County Public Schools
Others
Senior Community No
Tax ID 1906069703
Ownership Fee Simple
SqFt Source Assessor
Horse Property N
Special Listing Condition Standard
Read Less

Bought with John O. Gatton Jr. • CENTURY 21 New Millennium
GET MORE INFORMATION




