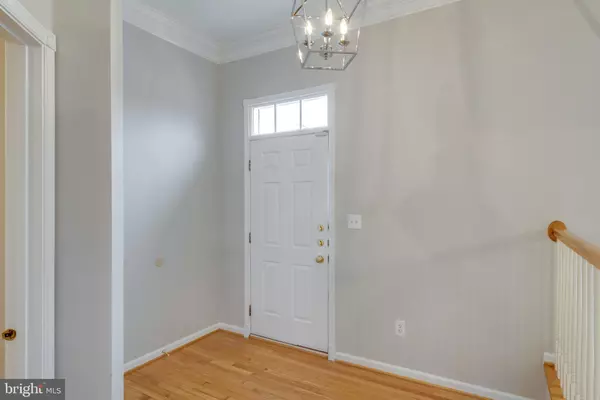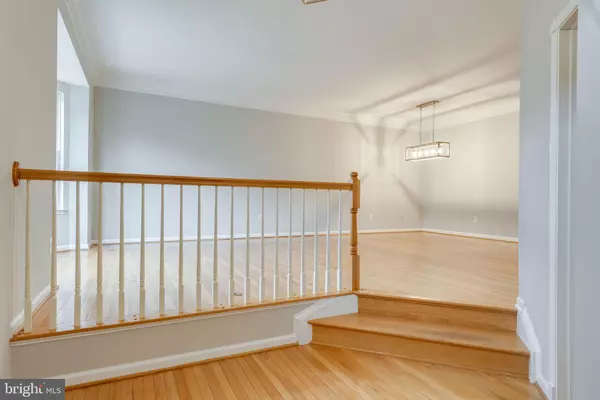For more information regarding the value of a property, please contact us for a free consultation.
43718 CLEMENS TER Ashburn, VA 20147
Want to know what your home might be worth? Contact us for a FREE valuation!

Our team is ready to help you sell your home for the highest possible price ASAP
Key Details
Sold Price $570,000
Property Type Townhouse
Sub Type Interior Row/Townhouse
Listing Status Sold
Purchase Type For Sale
Square Footage 2,532 sqft
Price per Sqft $225
Subdivision Farmwell Hunt
MLS Listing ID VALO428060
Sold Date 03/08/21
Style Other
Bedrooms 3
Full Baths 2
Half Baths 1
HOA Fees $109/mo
HOA Y/N Y
Abv Grd Liv Area 2,532
Originating Board BRIGHT
Year Built 1998
Annual Tax Amount $4,827
Tax Year 2020
Lot Size 2,178 Sqft
Acres 0.05
Property Description
Move-in ready townhome in the sought-after Farmwell Hunt community! This freshly painted 3BD/2.5BA features airy cathedral ceilings and beautiful hardwood floors throughout. The versatile floor plan seamlessly connects the living, dining, and entertaining areas of the home. Bay windows brighten the generous main level living space. Main bedroom features an ensuite bath with a luxurious soaking tub, walk-in closet, and vaulted ceilings. Additional upper-level bedrooms also feature vaulted ceilings and an abundance of natural light. Kitchen highlights include new stainless-steel appliances, a coveted center island, and a bright breakfast room complete with skylight! Entertain on the elevated deck with convenient kitchen access or connect over a cozy dinner by the fireplace. Finished lower level is ideal for a spacious home office and/or rec room. Includes a walk-out to the private, covered patio area! Sizeable 2 car garage has extra room for storage. This townhome is located near highly-ranked Loudoun County Public Schools. Community amenities include a pool and tennis courts. 5-minute drive to several grocery stores, a multitude of restaurants/coffee shops, and entertainment for all ages. 10-15 min drive to Dulles Town Center, Dulles International Airport (IAD), Costco, Trader Joe's, and Sterling Park Golf Club. Easy access to major roadways (RT28, RT7, Dulles Toll Road). Schedule a showing today and make this townhome your home!
Location
State VA
County Loudoun
Zoning 19
Rooms
Basement Fully Finished, Garage Access, Interior Access, Walkout Level
Interior
Hot Water Natural Gas
Heating Forced Air
Cooling Central A/C
Fireplaces Number 1
Heat Source Natural Gas
Exterior
Parking Features Garage - Front Entry
Garage Spaces 2.0
Amenities Available Tennis Courts, Tot Lots/Playground, Basketball Courts
Water Access N
Accessibility None
Attached Garage 2
Total Parking Spaces 2
Garage Y
Building
Story 3
Sewer Public Sewer
Water Public
Architectural Style Other
Level or Stories 3
Additional Building Above Grade, Below Grade
New Construction N
Schools
School District Loudoun County Public Schools
Others
HOA Fee Include Snow Removal,Trash,Common Area Maintenance,Pool(s)
Senior Community No
Tax ID 087360941000
Ownership Fee Simple
SqFt Source Assessor
Special Listing Condition Standard
Read Less

Bought with ANIL K KHANNA • Samson Properties



