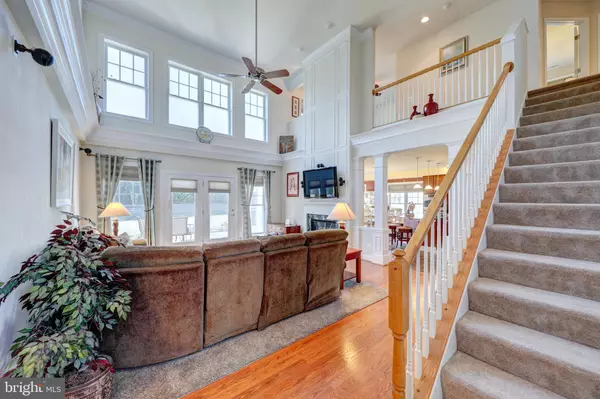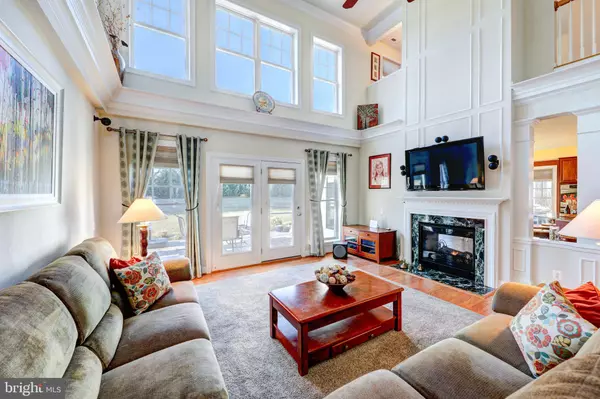For more information regarding the value of a property, please contact us for a free consultation.
20576 ANNONDELL DR Lewes, DE 19958
Want to know what your home might be worth? Contact us for a FREE valuation!

Our team is ready to help you sell your home for the highest possible price ASAP
Key Details
Sold Price $470,000
Property Type Single Family Home
Sub Type Detached
Listing Status Sold
Purchase Type For Sale
Square Footage 3,186 sqft
Price per Sqft $147
Subdivision Harts Landing
MLS Listing ID DESU154904
Sold Date 03/31/20
Style Bi-level,Loft with Bedrooms
Bedrooms 5
Full Baths 3
Half Baths 1
HOA Fees $186/qua
HOA Y/N Y
Abv Grd Liv Area 3,186
Originating Board BRIGHT
Year Built 2007
Annual Tax Amount $1,749
Tax Year 2019
Lot Size 0.330 Acres
Acres 0.33
Lot Dimensions 83.00 x 161.00
Property Description
BEAUTIFUL. SPACIOUS. COASTAL. This stunning home is ready for you to live, relax, and entertain. This gorgeous 5 bedroom home features a breathtaking open floor concept. The main level features vaulted ceilings, a great room with fireplace., a large master suite and spacious master bathroom. An attached formal living room is a great place to host parties. The beautiful open kitchen overlooks a dining area, a sunroom sitting space with great views of the outdoors , an eat-in bar area, and a fireplace too!, You'll love the upgraded stainless steel appliances, granite counter tops, gorgeous tile flooring, and all the modern conveniences. Second story loft area features a master bedroom with master bath, two more bedrooms and a full bath. The exterior of the home has beautiful landscaping, a porch at the front of house for relaxing and a deck out back for hosting barbecues and outdoor parties. Truly a year-round resort style living. Don't miss out! Schedule a viewing today!
Location
State DE
County Sussex
Area Lewes Rehoboth Hundred (31009)
Zoning AR-1 509
Rooms
Other Rooms Living Room, Dining Room, Kitchen, Family Room, Den, Laundry, Loft, Bathroom 3, Primary Bathroom, Half Bath
Main Level Bedrooms 2
Interior
Interior Features Cedar Closet(s), Ceiling Fan(s), Chair Railings, Combination Kitchen/Living, Crown Moldings, Dining Area, Entry Level Bedroom, Family Room Off Kitchen, Floor Plan - Open, Formal/Separate Dining Room, Kitchen - Eat-In, Kitchen - Gourmet, Kitchen - Island, Primary Bath(s), Soaking Tub, Sprinkler System, Store/Office, Upgraded Countertops, Walk-in Closet(s), WhirlPool/HotTub, Window Treatments, Wood Floors
Hot Water Propane
Heating Central, Forced Air
Cooling Central A/C
Flooring Carpet, Ceramic Tile, Wood
Fireplaces Number 1
Fireplaces Type Double Sided, Gas/Propane, Insert
Equipment Built-In Microwave, Built-In Range, Dishwasher, Dryer - Electric, Dryer - Front Loading, Energy Efficient Appliances, ENERGY STAR Dishwasher, ENERGY STAR Clothes Washer, ENERGY STAR Refrigerator, Icemaker, Oven - Double, Oven - Self Cleaning, Oven - Wall, Oven/Range - Electric, Range Hood, Refrigerator, Six Burner Stove, Stainless Steel Appliances, Stove, Washer, Water Heater, Water Heater - High-Efficiency
Fireplace Y
Window Features Bay/Bow,Double Pane,Double Hung,Energy Efficient,ENERGY STAR Qualified,Insulated,Screens
Appliance Built-In Microwave, Built-In Range, Dishwasher, Dryer - Electric, Dryer - Front Loading, Energy Efficient Appliances, ENERGY STAR Dishwasher, ENERGY STAR Clothes Washer, ENERGY STAR Refrigerator, Icemaker, Oven - Double, Oven - Self Cleaning, Oven - Wall, Oven/Range - Electric, Range Hood, Refrigerator, Six Burner Stove, Stainless Steel Appliances, Stove, Washer, Water Heater, Water Heater - High-Efficiency
Heat Source Propane - Leased
Laundry Main Floor
Exterior
Exterior Feature Patio(s), Porch(es)
Parking Features Built In, Covered Parking, Garage - Front Entry
Garage Spaces 2.0
Utilities Available Cable TV, Cable TV Available, Electric Available, Phone, Phone Available
Amenities Available Pool - Outdoor, Tennis Courts, Pier/Dock
Water Access N
Roof Type Architectural Shingle
Accessibility 2+ Access Exits, 32\"+ wide Doors, 36\"+ wide Halls, >84\" Garage Door, Accessible Switches/Outlets, Doors - Lever Handle(s), Level Entry - Main
Porch Patio(s), Porch(es)
Attached Garage 2
Total Parking Spaces 2
Garage Y
Building
Lot Description Cleared, Landscaping
Story 2
Foundation Slab
Sewer Community Septic Tank, Private Septic Tank
Water Public
Architectural Style Bi-level, Loft with Bedrooms
Level or Stories 2
Additional Building Above Grade, Below Grade
Structure Type 2 Story Ceilings,9'+ Ceilings,Dry Wall,Tray Ceilings
New Construction N
Schools
School District Cape Henlopen
Others
Pets Allowed Y
HOA Fee Include Trash,Pool(s),Common Area Maintenance,Lawn Maintenance,Snow Removal
Senior Community No
Tax ID 334-18.00-612.00
Ownership Fee Simple
SqFt Source Estimated
Security Features Carbon Monoxide Detector(s),Electric Alarm,Motion Detectors,Security System,Smoke Detector
Acceptable Financing Cash, Conventional
Horse Property N
Listing Terms Cash, Conventional
Financing Cash,Conventional
Special Listing Condition Standard
Pets Allowed Cats OK, Dogs OK
Read Less

Bought with Debbie Reed • RE/MAX Realty Group Rehoboth
GET MORE INFORMATION




