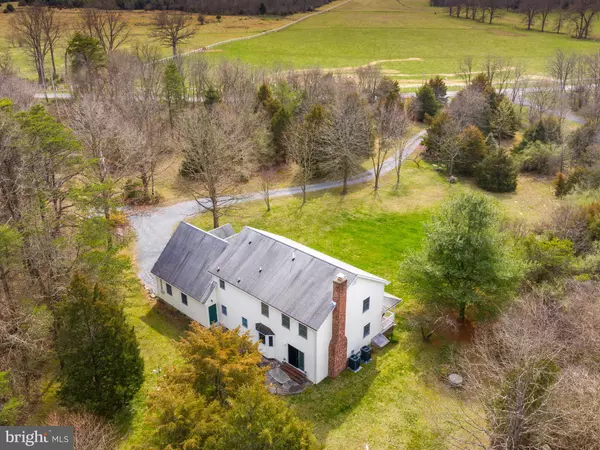For more information regarding the value of a property, please contact us for a free consultation.
4754 SENSENY RD Berryville, VA 22611
Want to know what your home might be worth? Contact us for a FREE valuation!

Our team is ready to help you sell your home for the highest possible price ASAP
Key Details
Sold Price $490,000
Property Type Single Family Home
Sub Type Detached
Listing Status Sold
Purchase Type For Sale
Square Footage 2,653 sqft
Price per Sqft $184
Subdivision None Available
MLS Listing ID VACL111236
Sold Date 07/30/20
Style Colonial
Bedrooms 3
Full Baths 2
Half Baths 1
HOA Fees $33/ann
HOA Y/N Y
Abv Grd Liv Area 2,653
Originating Board BRIGHT
Year Built 1989
Annual Tax Amount $2,760
Tax Year 2019
Lot Size 8.180 Acres
Acres 8.18
Property Description
8.18 Acres in Clarke County! Great Location for Commuters! Minutes to Route 7 and Route 340 and to Winchester 3 Bedroom (4th room doesn't have a closet) 2.5 Bath Colonial home with a huge bonus room above the garage - even though there is no basement you won't miss one - this bonus room is huge and has windows for natural light and is great for storage or whatever you decide to use it for! Beautiful newly remodeled kitchen with newer appliances and counter tops and lots of cabinets, separate formal dining room and formal living room/home office. Family room features a brick fireplace with a mantle and a wood stove. Quality built with 2 x 6 exterior walls and gorgeous pine hardwood flooring. Newer HVAC unit, dual zoned. Over-sized 2-car garage w/walk out doors. Large master bedroom opens to a large upstairs foyer that is being used as an office, walk-in closet, full master bath w/2 separate sinks. Spacious bedroom 2 and bedroom 3 and a 4th room without a closet. Attic is floored for additional storage. You will love the Country Living with black top road that leads to your driveway!
Location
State VA
County Clarke
Zoning AOC
Rooms
Other Rooms Living Room, Dining Room, Primary Bedroom, Bedroom 2, Bedroom 3, Kitchen, Family Room, Foyer, Laundry, Bathroom 2, Bonus Room, Primary Bathroom, Half Bath
Interior
Interior Features Attic, Breakfast Area, Carpet, Ceiling Fan(s), Family Room Off Kitchen, Floor Plan - Traditional, Formal/Separate Dining Room, Kitchen - Country, Kitchen - Table Space, Primary Bath(s), Stall Shower, Tub Shower, Upgraded Countertops, Walk-in Closet(s), Water Treat System, Wood Floors
Hot Water Electric
Heating Forced Air
Cooling Central A/C
Flooring Carpet, Hardwood
Fireplaces Number 1
Fireplaces Type Brick, Mantel(s), Wood, Free Standing
Equipment Built-In Microwave, Dishwasher, Dryer - Gas, Washer, Oven/Range - Gas, Refrigerator, Water Conditioner - Owned, Water Heater
Fireplace Y
Appliance Built-In Microwave, Dishwasher, Dryer - Gas, Washer, Oven/Range - Gas, Refrigerator, Water Conditioner - Owned, Water Heater
Heat Source Electric, Propane - Leased
Exterior
Exterior Feature Porch(es)
Parking Features Garage - Side Entry, Oversized
Garage Spaces 2.0
Utilities Available Propane
Amenities Available Horse Trails
Water Access N
View Garden/Lawn, Mountain, Pasture, Trees/Woods
Accessibility None
Porch Porch(es)
Attached Garage 2
Total Parking Spaces 2
Garage Y
Building
Lot Description Backs to Trees, Front Yard, Landscaping, Level, Partly Wooded, Rear Yard, Road Frontage
Story 2
Foundation Crawl Space
Sewer On Site Septic
Water Well
Architectural Style Colonial
Level or Stories 2
Additional Building Above Grade, Below Grade
New Construction N
Schools
Elementary Schools Boyce
Middle Schools Johnson-Williams
High Schools Clarke County
School District Clarke County Public Schools
Others
HOA Fee Include Common Area Maintenance,Road Maintenance,Snow Removal
Senior Community No
Tax ID 12--3-21
Ownership Fee Simple
SqFt Source Estimated
Special Listing Condition Standard
Read Less

Bought with Guillermo Patino • Long & Foster Real Estate, Inc.



