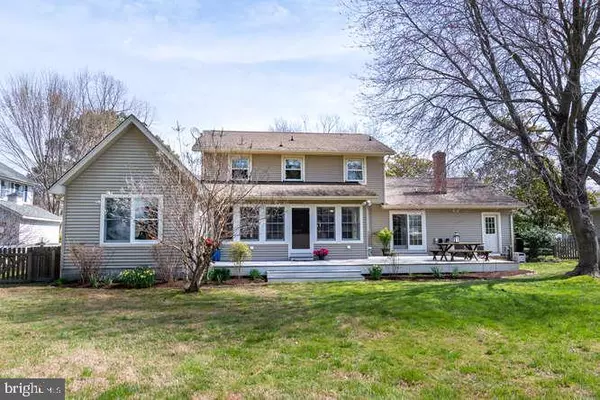For more information regarding the value of a property, please contact us for a free consultation.
305 BONFIELD AVE Oxford, MD 21654
Want to know what your home might be worth? Contact us for a FREE valuation!

Our team is ready to help you sell your home for the highest possible price ASAP
Key Details
Sold Price $460,000
Property Type Single Family Home
Sub Type Detached
Listing Status Sold
Purchase Type For Sale
Square Footage 4,004 sqft
Price per Sqft $114
Subdivision Jacks Point
MLS Listing ID MDTA137668
Sold Date 10/30/20
Style Colonial
Bedrooms 6
Full Baths 4
Half Baths 1
HOA Y/N N
Abv Grd Liv Area 3,594
Originating Board BRIGHT
Year Built 1971
Annual Tax Amount $4,887
Tax Year 2019
Lot Size 0.458 Acres
Acres 0.46
Property Description
Oxford Custom Colonial - NEW PRICE! Plenty of room for everyone! Spacious 4 bedroom main house and 2 bedroom guest apartment. Featuring open kitchen with granite, tons of cabinets & sun filled breakfast room. Formal living room (with limited water views) and separate dining room, family room with beamed ceilings fireplace, great room & hardwood floors throughout hardwood floors. First floor ensuite primary bedroom. 2 bedroom guest apartment with screened porch and workshop. Entertain on 550 + sf of deck overlooking large fenced yard with room for pool. Attached garage. Close to Oxford town amenities including boating, marina's, parks, beaches and restaurants. Easy water access less than 1 block away- ideal for kayak and canoe launching. Many possibilities! ***Link to Vitrual tour https://thru-the-lens-ivuf.view.property/1564354?idx=1. Buyers Agents must be present for all showings and inspections in order to receive full compensation.
Location
State MD
County Talbot
Zoning R
Rooms
Other Rooms Living Room, Dining Room, Primary Bedroom, Bedroom 2, Bedroom 3, Bedroom 4, Bedroom 5, Kitchen, Family Room, Foyer, Breakfast Room, Great Room, Bedroom 6, Bathroom 2, Bathroom 3, Primary Bathroom, Half Bath
Main Level Bedrooms 1
Interior
Interior Features Breakfast Area, Carpet, Ceiling Fan(s), Entry Level Bedroom, Exposed Beams, Recessed Lighting, Combination Kitchen/Living, Dining Area, Floor Plan - Traditional, Formal/Separate Dining Room, Primary Bath(s), Stall Shower, Tub Shower, Upgraded Countertops, Window Treatments, Wood Floors, Wood Stove
Hot Water Oil
Heating Baseboard - Hot Water, Heat Pump(s)
Cooling Central A/C
Fireplaces Number 1
Fireplaces Type Brick, Mantel(s)
Equipment Built-In Microwave, Dishwasher, Disposal, Dryer, Oven/Range - Electric, Refrigerator, Stainless Steel Appliances, Washer, Water Heater, Oven - Wall
Fireplace Y
Appliance Built-In Microwave, Dishwasher, Disposal, Dryer, Oven/Range - Electric, Refrigerator, Stainless Steel Appliances, Washer, Water Heater, Oven - Wall
Heat Source Oil, Electric
Exterior
Exterior Feature Deck(s), Screened, Enclosed, Porch(es)
Garage Garage - Front Entry
Garage Spaces 3.0
Fence Split Rail
Waterfront N
Water Access Y
Water Access Desc Public Access,Public Beach,Canoe/Kayak
View Garden/Lawn, Water
Roof Type Composite,Shingle
Accessibility None
Porch Deck(s), Screened, Enclosed, Porch(es)
Attached Garage 1
Total Parking Spaces 3
Garage Y
Building
Lot Description Front Yard, Rear Yard
Story 2
Sewer Public Sewer
Water Public
Architectural Style Colonial
Level or Stories 2
Additional Building Above Grade, Below Grade
New Construction N
Schools
School District Talbot County Public Schools
Others
Senior Community No
Tax ID 2103108899
Ownership Fee Simple
SqFt Source Assessor
Special Listing Condition Standard
Read Less

Bought with Brian K Gearhart • Benson & Mangold, LLC
GET MORE INFORMATION




