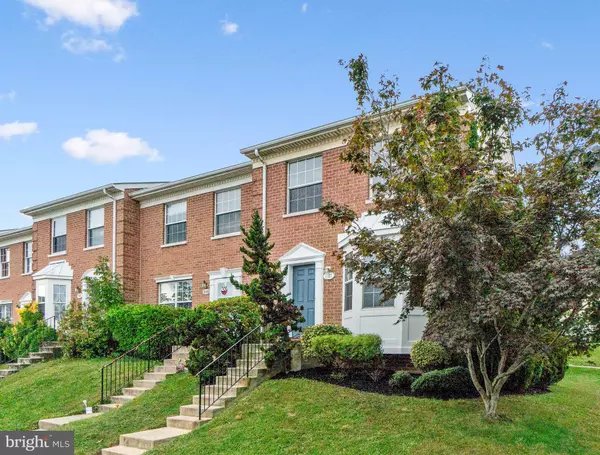For more information regarding the value of a property, please contact us for a free consultation.
7147 NATURES RD Columbia, MD 21046
Want to know what your home might be worth? Contact us for a FREE valuation!

Our team is ready to help you sell your home for the highest possible price ASAP
Key Details
Sold Price $377,250
Property Type Townhouse
Sub Type End of Row/Townhouse
Listing Status Sold
Purchase Type For Sale
Square Footage 2,101 sqft
Price per Sqft $179
Subdivision Snowden Ridge
MLS Listing ID MDHW285632
Sold Date 11/13/20
Style Colonial
Bedrooms 4
Full Baths 3
Half Baths 1
HOA Fees $35/qua
HOA Y/N Y
Abv Grd Liv Area 1,492
Originating Board BRIGHT
Year Built 1999
Annual Tax Amount $4,919
Tax Year 2020
Lot Size 1,705 Sqft
Acres 0.04
Property Description
Welcome Home! Must see, move-in ready brick-front end-unit tucked at the end of a highly desired quiet court in the sought after Snowden Ridge Community! Walk in to the open floor plan boasting freshly painted walls, new tiled flooring on the main level and new carpet. Spacious eat-in kitchen features new granite counter tops, custom tile backsplash, stainless steel appliances and a family room with sky lights and access to the spacious composite deck. The upstairs features a large master bedroom with dual closets, tons of natural light and an en-suite bathroom with a tub for relaxing after a long day! Two other spacious bedrooms and a shared hall bathroom finished out the upper level. Finished basement includes a large family room, fourth bedroom, and a full bathroom with large stall shower. Enjoy the walking path through the neighborhood! Recent updates include: new roof, kitchen light fixture, bathroom vanities and flooring (2019), kitchen appliances (2018), HVAC, Water Heater, and ceiling fans (2017). Convenient to Route 29, Route 95, Route 100, and Route 32. Nearby Shopping and Entertainment.
Location
State MD
County Howard
Zoning RA15
Rooms
Basement Connecting Stairway, Fully Finished, Interior Access
Interior
Interior Features Carpet, Ceiling Fan(s), Combination Kitchen/Dining, Floor Plan - Traditional, Kitchen - Eat-In, Primary Bath(s), Skylight(s), Tub Shower
Hot Water Natural Gas
Heating Forced Air
Cooling Central A/C
Flooring Carpet, Ceramic Tile
Equipment Built-In Microwave, Dishwasher, Disposal, Exhaust Fan, Oven/Range - Electric, Refrigerator, Stainless Steel Appliances, Water Heater, Dryer, Washer
Fireplace N
Appliance Built-In Microwave, Dishwasher, Disposal, Exhaust Fan, Oven/Range - Electric, Refrigerator, Stainless Steel Appliances, Water Heater, Dryer, Washer
Heat Source Natural Gas
Laundry Lower Floor, Has Laundry, Washer In Unit, Dryer In Unit
Exterior
Exterior Feature Deck(s)
Parking On Site 1
Amenities Available Common Grounds, Jog/Walk Path
Waterfront N
Water Access N
Accessibility None
Porch Deck(s)
Parking Type Parking Lot, On Street
Garage N
Building
Story 3
Sewer Public Sewer
Water Public
Architectural Style Colonial
Level or Stories 3
Additional Building Above Grade, Below Grade
New Construction N
Schools
School District Howard County Public School System
Others
HOA Fee Include Common Area Maintenance
Senior Community No
Tax ID 1406553761
Ownership Fee Simple
SqFt Source Assessor
Special Listing Condition Standard
Read Less

Bought with Amy Brown • Long & Foster Real Estate, Inc.
GET MORE INFORMATION




