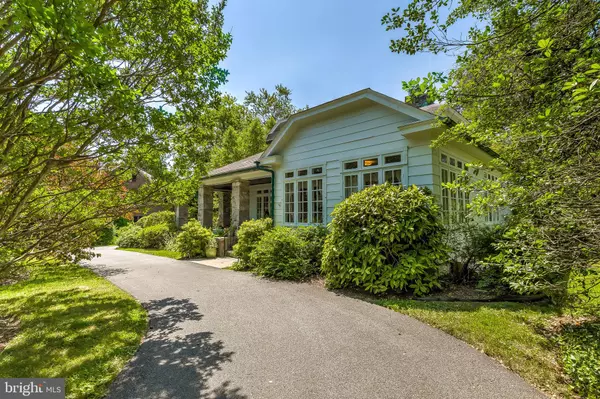For more information regarding the value of a property, please contact us for a free consultation.
407 GITTINGS AVE Baltimore, MD 21212
Want to know what your home might be worth? Contact us for a FREE valuation!

Our team is ready to help you sell your home for the highest possible price ASAP
Key Details
Sold Price $540,000
Property Type Single Family Home
Sub Type Detached
Listing Status Sold
Purchase Type For Sale
Square Footage 2,716 sqft
Price per Sqft $198
Subdivision Cedarcroft Historic District
MLS Listing ID MDBA517962
Sold Date 09/30/20
Style Bungalow
Bedrooms 5
Full Baths 3
Half Baths 1
HOA Fees $7/ann
HOA Y/N Y
Abv Grd Liv Area 2,716
Originating Board BRIGHT
Year Built 1925
Annual Tax Amount $8,183
Tax Year 2019
Lot Size 0.504 Acres
Acres 0.5
Property Description
This spacious 5 bedroom home offers much natural sunlit rooms, newly refinished inlaid hardwood floors, freshly painted interior. Enjoy summer evenings on the wrap around porch or the privacy of the large rear yard that offers a beautiful pond with Koi fish and the soft sounds of a running stream.. Dinners under the rear garden arbor. The kitchen offers all modern amenities with the bonus of the breakfast area and family room attached. Cedarcroft is a distinctive residential neighborhood in the North district of Baltimore, bordered by Gittings, East Lake and Bellona Avenue avenues and York Road.
Location
State MD
County Baltimore City
Zoning R-1-E
Rooms
Other Rooms Living Room, Primary Bedroom, Bedroom 2, Bedroom 4, Bedroom 5, Kitchen, Game Room, Family Room, Breakfast Room, Utility Room, Workshop, Bathroom 1, Bathroom 2, Bathroom 3, Half Bath
Basement Daylight, Partial, Connecting Stairway, Partially Finished, Rough Bath Plumb, Workshop, Outside Entrance
Main Level Bedrooms 2
Interior
Hot Water Natural Gas
Heating Programmable Thermostat, Radiator
Cooling Central A/C, Zoned, Programmable Thermostat, Ceiling Fan(s)
Flooring Carpet, Ceramic Tile, Hardwood, Vinyl
Fireplaces Number 1
Equipment Some
Heat Source Natural Gas
Laundry Basement
Exterior
Garage Garage - Rear Entry
Garage Spaces 2.0
Waterfront N
Water Access N
View Garden/Lawn, Pond
Roof Type Slate,Asphalt
Accessibility None
Parking Type Attached Garage, Driveway, Off Street
Attached Garage 2
Total Parking Spaces 2
Garage Y
Building
Lot Description Backs to Trees, Front Yard, Landscaping, Pond, Rear Yard
Story 2
Foundation Stone
Sewer Public Sewer
Water Public
Architectural Style Bungalow
Level or Stories 2
Additional Building Above Grade, Below Grade
Structure Type Brick,Dry Wall,Plaster Walls,9'+ Ceilings
New Construction N
Schools
School District Baltimore City Public Schools
Others
Senior Community No
Tax ID 0327665083 004
Ownership Fee Simple
SqFt Source Assessor
Security Features Carbon Monoxide Detector(s),Electric Alarm,Fire Detection System,Motion Detectors,Monitored,Security System
Acceptable Financing Conventional, Cash
Listing Terms Conventional, Cash
Financing Conventional,Cash
Special Listing Condition Standard
Read Less

Bought with James D Nolley • Cummings & Co. Realtors
GET MORE INFORMATION




