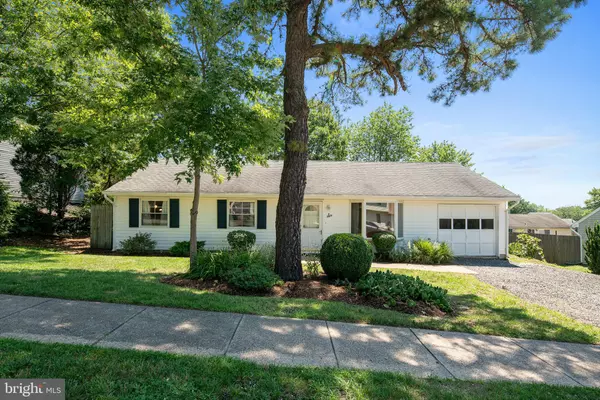For more information regarding the value of a property, please contact us for a free consultation.
6 REVERE CT Barnegat, NJ 08005
Want to know what your home might be worth? Contact us for a FREE valuation!

Our team is ready to help you sell your home for the highest possible price ASAP
Key Details
Sold Price $212,000
Property Type Single Family Home
Sub Type Detached
Listing Status Sold
Purchase Type For Sale
Square Footage 1,356 sqft
Price per Sqft $156
Subdivision Liberty Glen
MLS Listing ID NJOC400488
Sold Date 08/31/20
Style Ranch/Rambler
Bedrooms 3
Full Baths 1
HOA Y/N N
Abv Grd Liv Area 1,356
Originating Board BRIGHT
Year Built 1973
Annual Tax Amount $4,785
Tax Year 2019
Lot Dimensions 79.00 x 103.00
Property Description
Barnegat Twp- Liberty Glenn Section present this totally move in ready 3 bed 1 bath expanded ranch style home on a desirable cul-de-sac street. Updated kitchen with skylights to allow for the natural sunlight to come through beautiful cabinetry. garage was partially converted to give you that dining area you need for private sit down dinner, Great room with a wood burning fireplace is perfect for additional family and friend time. All 3 bedrooms are spacious in size with the Master bedroom w/ Jack & Jill bath still offers all the privacy you need. Sliders out to your private patio & fenced in backyard for endless entertaining your friends & family. Don't let this opportunity pass you by! All this tucked away on a quiet cul-de-sac street, Close to Parkway, Schools, Shopping. Great friendly neighborhood. Welcome
Location
State NJ
County Ocean
Area Barnegat Twp (21501)
Zoning R75
Rooms
Main Level Bedrooms 3
Interior
Interior Features Entry Level Bedroom, Family Room Off Kitchen, Floor Plan - Open, Skylight(s)
Hot Water Natural Gas
Heating Forced Air
Cooling Central A/C
Fireplaces Number 1
Fireplace Y
Heat Source Natural Gas
Exterior
Garage Spaces 1.0
Waterfront N
Water Access N
Accessibility 2+ Access Exits
Parking Type Driveway
Total Parking Spaces 1
Garage N
Building
Story 1
Sewer Public Sewer
Water Public
Architectural Style Ranch/Rambler
Level or Stories 1
Additional Building Above Grade, Below Grade
New Construction N
Others
Senior Community No
Tax ID 01-00114 37-00037
Ownership Fee Simple
SqFt Source Assessor
Special Listing Condition Standard
Read Less

Bought with Patricia M Romano • RE/MAX at Barnegat Bay - Manahawkin
GET MORE INFORMATION




