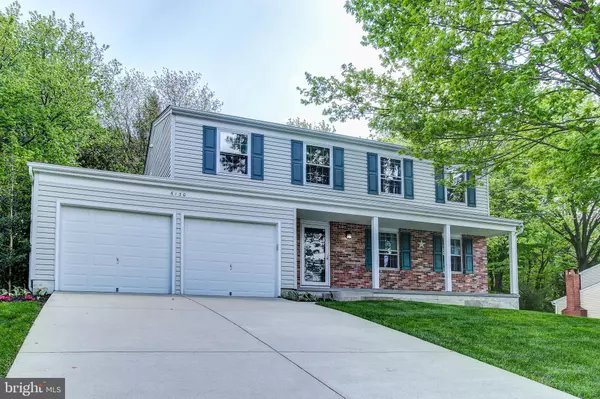For more information regarding the value of a property, please contact us for a free consultation.
6130 CAMELBACK LN Columbia, MD 21045
Want to know what your home might be worth? Contact us for a FREE valuation!

Our team is ready to help you sell your home for the highest possible price ASAP
Key Details
Sold Price $449,000
Property Type Single Family Home
Sub Type Detached
Listing Status Sold
Purchase Type For Sale
Square Footage 1,940 sqft
Price per Sqft $231
Subdivision Stevens Forest
MLS Listing ID MDHW276678
Sold Date 06/24/20
Style Other
Bedrooms 4
Full Baths 2
Half Baths 1
HOA Fees $103/ann
HOA Y/N Y
Abv Grd Liv Area 1,940
Originating Board BRIGHT
Year Built 1971
Annual Tax Amount $5,702
Tax Year 2018
Lot Size 0.356 Acres
Acres 0.36
Property Description
Beautifully Updated home with 4 bedrooms, 2 full and 1 half baths situated on 1/3 of an acre. Gourmet kitchen with JENN-AIR Stainless Steel appliances -- Kitchen/Family Room combo complete with WOOD BURNING Fireplace! Large sliding glass doors from the Family Room open onto a spacious patio that's perfect for entertaining! And a backyard big enough for all your family activities. TWO car GARAGE with room for additional storage. Roomy Master Bedroom with an Ensuite Bath, walk-in shower and sizeable closet! The second floor includes an additional 3 bedrooms and another updated full bath. The full size basement awaits your finishing touches. Plenty of room for a workshop, kids playroom, family movie room, etc. - the possibilities are endless! Located within the Columbia Association whose amenities include Swimming POOLS, Tennis Courts, Fitness Clubs, GOLF, an Ice Rink, Skate Park, Art Center and MUCH MUCH more!
Location
State MD
County Howard
Zoning NT
Rooms
Basement Connecting Stairway, Unfinished
Interior
Interior Features Breakfast Area, Carpet, Ceiling Fan(s), Combination Kitchen/Living, Dining Area, Family Room Off Kitchen, Floor Plan - Traditional, Kitchen - Eat-In, Kitchen - Gourmet, Primary Bath(s), Walk-in Closet(s), Water Treat System, Window Treatments, Wood Floors
Hot Water Natural Gas
Heating Forced Air
Cooling Central A/C
Fireplaces Number 1
Equipment Built-In Range, Dishwasher, Disposal, Dryer, Microwave, Oven/Range - Gas, Refrigerator, Stainless Steel Appliances, Washer, Water Heater
Fireplace Y
Window Features Double Pane
Appliance Built-In Range, Dishwasher, Disposal, Dryer, Microwave, Oven/Range - Gas, Refrigerator, Stainless Steel Appliances, Washer, Water Heater
Heat Source Natural Gas
Laundry Lower Floor
Exterior
Garage Garage - Front Entry, Garage Door Opener, Inside Access
Garage Spaces 6.0
Amenities Available Art Studio, Common Grounds, Community Center, Fitness Center, Golf Course, Horse Trails, Pool - Outdoor, Swimming Pool, Tennis Courts, Tot Lots/Playground
Waterfront N
Water Access N
Roof Type Shingle
Accessibility 32\"+ wide Doors
Parking Type Attached Garage, Driveway
Attached Garage 2
Total Parking Spaces 6
Garage Y
Building
Lot Description Landscaping, Front Yard, Rear Yard
Story 3
Sewer Public Sewer
Water Public
Architectural Style Other
Level or Stories 3
Additional Building Above Grade, Below Grade
New Construction N
Schools
School District Howard County Public School System
Others
HOA Fee Include Trash,Management,Other
Senior Community No
Tax ID 1416127841
Ownership Fee Simple
SqFt Source Assessor
Acceptable Financing Negotiable
Listing Terms Negotiable
Financing Negotiable
Special Listing Condition Standard
Read Less

Bought with Joshua Shapiro • Douglas Realty, LLC
GET MORE INFORMATION




