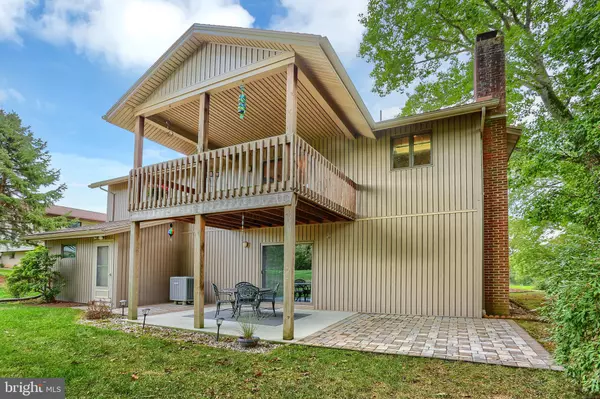For more information regarding the value of a property, please contact us for a free consultation.
364 SARHELM RD Harrisburg, PA 17112
Want to know what your home might be worth? Contact us for a FREE valuation!

Our team is ready to help you sell your home for the highest possible price ASAP
Key Details
Sold Price $273,000
Property Type Single Family Home
Sub Type Detached
Listing Status Sold
Purchase Type For Sale
Square Footage 2,628 sqft
Price per Sqft $103
Subdivision Westford Crossing
MLS Listing ID PADA125486
Sold Date 11/06/20
Style Split Level
Bedrooms 3
Full Baths 2
Half Baths 1
HOA Y/N N
Abv Grd Liv Area 1,370
Originating Board BRIGHT
Year Built 1986
Annual Tax Amount $3,359
Tax Year 2020
Lot Size 7,840 Sqft
Acres 0.18
Lot Dimensions 80 x 100
Property Description
BEAUTIFULLY MAINTAINED FOUR LEVEL HOME WITH 4 BEDROOMS AND 2 1/2 BATHS. YOU WILL LOVE THE PRIVACY OF TREES AND COMMON AREA TO THE SIDE AND REAR OF THE PROPERTY. LIVING ROOM WITH VAULTED CEILING AND SKYLIGHT. DINING ROOM HAS SLIDER TO COVERED DECK. NEW CARPET THROUGHOUT THE ENTIRE HOME PLUS EASY CARE LAMINATE FLOORING. REMODELED EAT IN KITCHEN WITH STAINLESS STEEL APPLIANCES AND CORIAN COUNTERS. THREE BEDROOMS ON THE MAIL LEVEL WITH ONE AND ONE HALF BATHROOMS. LOWER LEVEL FEATURES FAMILY ROOM WITH GAS FIREPLACE AND SLIDER TO LARGE CONCRETE AND PAVER PATIO. YOU WILL ALSO FIND A FULL BATH AND 4TH BEDROOM OR OFFCE ON THIS LEVEL. MANY UPDATES INCLUDE VERTICAL SIDING, FRONT RAILING, ROOF AND HVAC IN 2008. FOURTH LEVEL IS A STORAGE/WORKSHOP AREA. METICULOUSLY MAINTAINED PROPERTY YOU WILL LOVE TO CALL HOME!
Location
State PA
County Dauphin
Area West Hanover Twp (14068)
Zoning RESIDENTIAL
Direction South
Rooms
Other Rooms Living Room, Dining Room, Primary Bedroom, Bedroom 2, Kitchen, Family Room, Basement, Foyer, Bedroom 1, Laundry, Office, Bathroom 1, Half Bath
Basement Partial
Interior
Interior Features Carpet, Ceiling Fan(s), Kitchen - Eat-In, Skylight(s), Upgraded Countertops
Hot Water Electric
Heating Heat Pump - Electric BackUp, Forced Air
Cooling Central A/C
Fireplaces Number 1
Fireplaces Type Gas/Propane
Equipment Dishwasher, Disposal, Dryer - Electric, Energy Efficient Appliances, Microwave, Oven - Self Cleaning, Oven/Range - Electric, Refrigerator, Stainless Steel Appliances, Stove, Washer
Fireplace Y
Appliance Dishwasher, Disposal, Dryer - Electric, Energy Efficient Appliances, Microwave, Oven - Self Cleaning, Oven/Range - Electric, Refrigerator, Stainless Steel Appliances, Stove, Washer
Heat Source Electric
Laundry Lower Floor
Exterior
Garage Garage - Front Entry, Garage Door Opener, Oversized
Garage Spaces 2.0
Waterfront N
Water Access N
View Trees/Woods
Accessibility None
Parking Type Attached Garage
Attached Garage 2
Total Parking Spaces 2
Garage Y
Building
Lot Description Backs - Open Common Area, Backs to Trees, Landscaping, Level
Story 4
Sewer Public Sewer
Water Public
Architectural Style Split Level
Level or Stories 4
Additional Building Above Grade, Below Grade
New Construction N
Schools
High Schools Central Dauphin
School District Central Dauphin
Others
Senior Community No
Tax ID 68-045-071-000-0000
Ownership Fee Simple
SqFt Source Estimated
Acceptable Financing Cash, Conventional, FHA, VA
Listing Terms Cash, Conventional, FHA, VA
Financing Cash,Conventional,FHA,VA
Special Listing Condition Standard
Read Less

Bought with James P. McInerney • Coldwell Banker Realty
GET MORE INFORMATION




