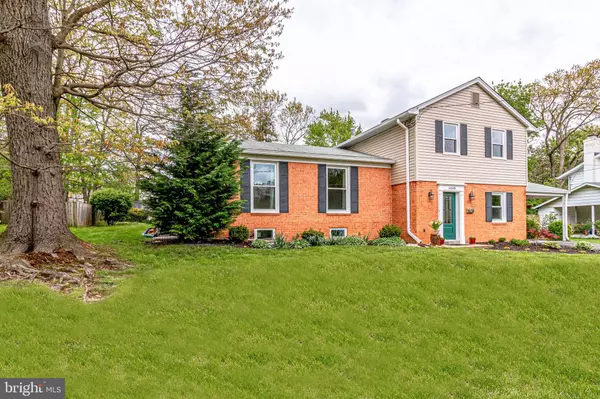For more information regarding the value of a property, please contact us for a free consultation.
6548 SULKY LN Annandale, VA 22003
Want to know what your home might be worth? Contact us for a FREE valuation!

Our team is ready to help you sell your home for the highest possible price ASAP
Key Details
Sold Price $750,000
Property Type Single Family Home
Sub Type Detached
Listing Status Sold
Purchase Type For Sale
Square Footage 2,480 sqft
Price per Sqft $302
Subdivision Sleepy Hollow Run
MLS Listing ID VAFX1128628
Sold Date 06/19/20
Style Split Level
Bedrooms 5
Full Baths 2
Half Baths 1
HOA Y/N N
Abv Grd Liv Area 2,000
Originating Board BRIGHT
Year Built 1964
Annual Tax Amount $7,866
Tax Year 2020
Lot Size 10,500 Sqft
Acres 0.24
Property Description
UPDATE: ALL CONTRACTS DUE BY Monday, May 18th at 12 pm EST SLEEPY HOLLOW RUN--this highly sought after neighborhood has been called a "hidden gem inside the beltway"! MORE PHOTOS COMING. This 5 BR/2.5 BA home was completely renovated top to bottom in 2015. Sitting at the top of the neighborhood, this home is on a cul-de-sac and has large, sunny backyard. All NEW in 2015: windows, gutters, siding, and roof. 2015 Kitchen remodel includes all new cabinets, top of the line SS appliances, granite countertops, travertine tile. Island and stools in kitchen convey. Large bay window overlooks backyard. Separate dining room has french doors leading to backyard. Four bedrooms on upper level with two full bathrooms. All 3 bathrooms have been beautifully remodeled. Bedroom on main level currently used as an office. Family room on main level has gas fireplace with marble mantle, new Anderson door leading out to patio and fenced backyard. Steps down to the lower level with an extra large finished recreation room and separate laundry room. New fiberglass front door with keyless entry in 2017. Walk to Mason District Park for farmer's market, hiking, tennis, dog park, summer concerts. Join the Forest Hollow Pool and get to know your new neighbors. Walk to Pinecrest golf course, Green Spring Gardens, Starbucks. Easy access to 395 and 495. Short commute to Tysons, Pentagon, new Amazon HQ in Arlington. Incredible neighborhood! Hurry!
Location
State VA
County Fairfax
Zoning RESIDENTIAL
Rooms
Other Rooms Living Room, Dining Room, Primary Bedroom, Bedroom 2, Bedroom 3, Bedroom 5, Kitchen, Family Room, Foyer, Bedroom 1, Laundry, Recreation Room, Storage Room, Bathroom 2, Primary Bathroom, Half Bath
Basement Interior Access, Fully Finished
Main Level Bedrooms 1
Interior
Interior Features Carpet, Ceiling Fan(s), Entry Level Bedroom, Family Room Off Kitchen, Formal/Separate Dining Room, Kitchen - Gourmet, Kitchen - Island, Primary Bath(s), Recessed Lighting, Upgraded Countertops, Wood Floors
Hot Water Natural Gas
Heating Forced Air
Cooling Central A/C
Fireplaces Number 1
Fireplaces Type Wood, Marble
Equipment Dishwasher, Disposal, Microwave, Oven/Range - Gas, Refrigerator, Stainless Steel Appliances, Washer, Dryer
Fireplace Y
Appliance Dishwasher, Disposal, Microwave, Oven/Range - Gas, Refrigerator, Stainless Steel Appliances, Washer, Dryer
Heat Source Natural Gas
Exterior
Exterior Feature Patio(s), Brick
Garage Spaces 2.0
Fence Wood
Waterfront N
Water Access N
Roof Type Architectural Shingle
Accessibility Level Entry - Main
Porch Patio(s), Brick
Parking Type Attached Carport, Driveway, On Street
Total Parking Spaces 2
Garage N
Building
Lot Description Cul-de-sac, Landscaping, No Thru Street, Rear Yard, Front Yard
Story 3+
Sewer Public Sewer
Water Public
Architectural Style Split Level
Level or Stories 3+
Additional Building Above Grade, Below Grade
New Construction N
Schools
Elementary Schools Columbia
Middle Schools Holmes
High Schools Annandale
School District Fairfax County Public Schools
Others
Pets Allowed Y
Senior Community No
Tax ID 0604 22 0032
Ownership Fee Simple
SqFt Source Assessor
Acceptable Financing Cash, FHA, VA, Conventional
Listing Terms Cash, FHA, VA, Conventional
Financing Cash,FHA,VA,Conventional
Special Listing Condition Standard
Pets Description No Pet Restrictions
Read Less

Bought with Ana H. Barbosa • Weichert, REALTORS
GET MORE INFORMATION




