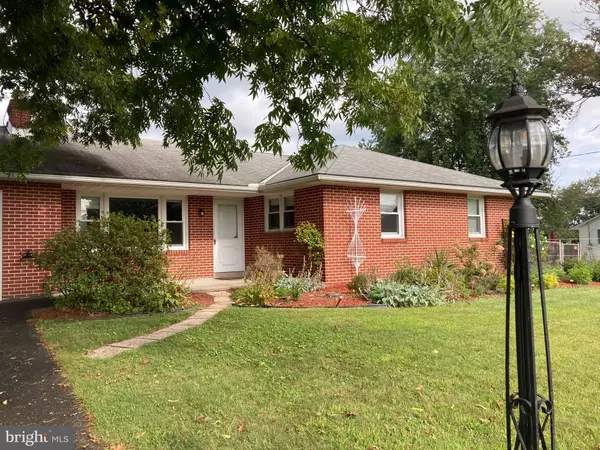For more information regarding the value of a property, please contact us for a free consultation.
2921 REIFSNYDER RD Gilbertsville, PA 19525
Want to know what your home might be worth? Contact us for a FREE valuation!

Our team is ready to help you sell your home for the highest possible price ASAP
Key Details
Sold Price $248,000
Property Type Single Family Home
Sub Type Detached
Listing Status Sold
Purchase Type For Sale
Square Footage 1,252 sqft
Price per Sqft $198
Subdivision None Available
MLS Listing ID PAMC664046
Sold Date 12/02/20
Style Ranch/Rambler
Bedrooms 3
Full Baths 1
HOA Y/N N
Abv Grd Liv Area 1,252
Originating Board BRIGHT
Year Built 1958
Annual Tax Amount $3,912
Tax Year 2020
Lot Size 0.574 Acres
Acres 0.57
Lot Dimensions 125.00 x 0.00
Property Description
Charming 3 bedroom, 1 full bath rancher sitting on nice level lot in New Hanover Township is now for sale. See virtual tour for interior photos. Property offers fenced in yard. Hardwood floors throughout most of main floor. Wood burning fireplace in nicely sized family room with replacement windows. Kitchen is eat in size with pantry. (Refrigerator not included) . New central air system. Attic Fan helps with utility costs as well. Full basement with high ceilings is easily finishable. Home is well maintained and could use a bit of updating but in very good shape. One car garage for added storage, as well as floored attic space. Washer and dryer included, in basement. Tenant occupied. Showings are available only thru showingtime and available time windows from tenant. Please see video tour for interior of home.
Location
State PA
County Montgomery
Area New Hanover Twp (10647)
Zoning R25
Rooms
Basement Full
Main Level Bedrooms 3
Interior
Interior Features Attic/House Fan, Carpet, Entry Level Bedroom, Family Room Off Kitchen, Floor Plan - Traditional, Kitchen - Eat-In, Pantry, Wood Floors
Hot Water Oil
Heating Wood Burn Stove
Cooling Central A/C
Flooring Carpet, Hardwood
Fireplaces Number 1
Equipment Stove, Oven - Single, Refrigerator
Fireplace Y
Window Features Replacement
Appliance Stove, Oven - Single, Refrigerator
Heat Source Oil
Exterior
Garage Garage Door Opener, Garage - Front Entry
Garage Spaces 3.0
Waterfront N
Water Access N
View Garden/Lawn, Trees/Woods
Accessibility None
Parking Type Attached Garage, Driveway
Attached Garage 1
Total Parking Spaces 3
Garage Y
Building
Story 1
Sewer Public Sewer
Water Well
Architectural Style Ranch/Rambler
Level or Stories 1
Additional Building Above Grade, Below Grade
New Construction N
Schools
Middle Schools Boyertown-East
High Schools Boyertown
School District Boyertown Area
Others
Senior Community No
Tax ID 47-00-05840-008
Ownership Fee Simple
SqFt Source Assessor
Special Listing Condition Standard
Read Less

Bought with Helena R Thompson • Keller Williams Realty Group
GET MORE INFORMATION




