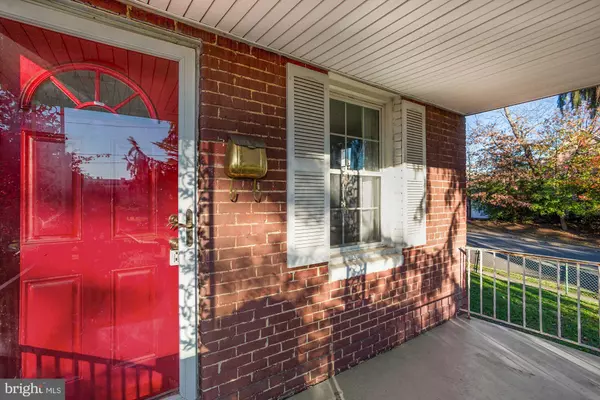For more information regarding the value of a property, please contact us for a free consultation.
3601 S FOUR MILE RUN DR Arlington, VA 22206
Want to know what your home might be worth? Contact us for a FREE valuation!

Our team is ready to help you sell your home for the highest possible price ASAP
Key Details
Sold Price $535,000
Property Type Single Family Home
Sub Type Twin/Semi-Detached
Listing Status Sold
Purchase Type For Sale
Square Footage 884 sqft
Price per Sqft $605
Subdivision Fort Barnard Heights
MLS Listing ID VAAR173766
Sold Date 01/15/21
Style Colonial
Bedrooms 2
Full Baths 2
HOA Y/N N
Abv Grd Liv Area 884
Originating Board BRIGHT
Year Built 1945
Annual Tax Amount $3,948
Tax Year 2020
Lot Size 3,116 Sqft
Acres 0.07
Property Description
Ten reasons this place has it all. 1) It's in Arlington. This could be reasons 1-9 but lets keep going. 2) It's not a condo but priced like one. 3) It has a fully fenced yard for your dog (and/or you!). 4) Kitchen & Bath are updated. 5) Hardwood floors throughout. 6) It's a south facing END unit with light all day long. 7) It has off street parking - not many of these homes do. 8) You can walk to Shirlington, a Capital Bikeshare station, and even the Weenie Beenie. 9) The W & OD Trail literally starts mere yards from the front of this house! Take a leisurely 45 mile bike ride out to Purcellville. 10) Four miles from DCA, MetroRail, and Amazon's HQ2. I can keep going but I bet you get the picture. This is a rare find. A fee simple (non-condo) home with a good amount of space, your own yard, off street parking, great location, and so much more to offer. Call your agent!
Location
State VA
County Arlington
Zoning R2-7
Direction South
Rooms
Basement Other
Interior
Interior Features Dining Area, Floor Plan - Traditional, Wood Floors
Hot Water Natural Gas
Heating Radiator
Cooling Window Unit(s), Ceiling Fan(s)
Flooring Hardwood
Equipment Built-In Microwave, Dishwasher, Disposal, Oven/Range - Gas, Refrigerator, Icemaker, Washer, Dryer, Water Heater
Fireplace N
Window Features Double Pane,Energy Efficient,Replacement,Screens
Appliance Built-In Microwave, Dishwasher, Disposal, Oven/Range - Gas, Refrigerator, Icemaker, Washer, Dryer, Water Heater
Heat Source Natural Gas
Laundry Has Laundry, Basement
Exterior
Garage Spaces 1.0
Water Access N
View Garden/Lawn
Accessibility None
Total Parking Spaces 1
Garage N
Building
Story 3
Sewer Public Sewer
Water Public
Architectural Style Colonial
Level or Stories 3
Additional Building Above Grade, Below Grade
New Construction N
Schools
School District Arlington County Public Schools
Others
Pets Allowed Y
Senior Community No
Tax ID 31-030-001
Ownership Fee Simple
SqFt Source Assessor
Special Listing Condition Standard
Pets Allowed No Pet Restrictions
Read Less

Bought with Liane Carlstrom MacDowell • Stone Properties VA, LLC



