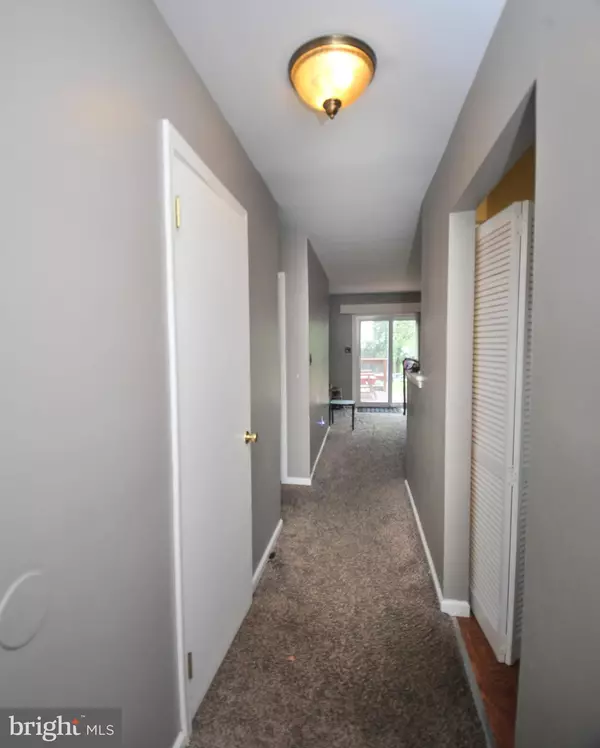For more information regarding the value of a property, please contact us for a free consultation.
1145 OLD FORGE RD New Castle, DE 19720
Want to know what your home might be worth? Contact us for a FREE valuation!

Our team is ready to help you sell your home for the highest possible price ASAP
Key Details
Sold Price $155,000
Property Type Townhouse
Sub Type Interior Row/Townhouse
Listing Status Sold
Purchase Type For Sale
Square Footage 1,275 sqft
Price per Sqft $121
Subdivision Wilton
MLS Listing ID DENC503866
Sold Date 08/28/20
Style Colonial
Bedrooms 2
Full Baths 1
Half Baths 1
HOA Fees $8/ann
HOA Y/N Y
Abv Grd Liv Area 1,275
Originating Board BRIGHT
Year Built 1988
Annual Tax Amount $1,593
Tax Year 2020
Lot Size 2,178 Sqft
Acres 0.05
Lot Dimensions 20.00 x 110.00
Property Description
Come see this beautiful move in ready townhome in The Meadows of Wilton! The 1st floor has like new flooring and carpet in the open concept living room/dining room. The well-lit kitchen features newer flooring, generous pantry, cabinets, large sink, refrigerator, microwave and newer dishwasher with space for eat in kitchen seating. The wall to wall carpeted 2nd floor offers two generous sized bedrooms. The master bedroom features a spacious walk-in closet. The second bedroom features two large closets, and linen closet and additional full sized closet located just outside the door in the hallway. The 2nd floor full bath has updated flooring with a single vanity for storage and full tub with shower. This townhome also boasts a newly stained backyard deck, an unfinished basement that can be transformed into additional entertainment space, play area, additional storage. The possibilities are endless.Don't miss your chance to see this lovely and affordable move in ready townhome today as it is priced to sell fast!
Location
State DE
County New Castle
Area New Castle/Red Lion/Del.City (30904)
Zoning NCTH
Rooms
Other Rooms Living Room, Primary Bedroom, Bedroom 2, Kitchen
Basement Full
Interior
Hot Water Electric
Heating Forced Air
Cooling Central A/C
Fireplace N
Heat Source Natural Gas
Laundry Basement
Exterior
Garage Spaces 2.0
Waterfront N
Water Access N
Accessibility None
Parking Type Driveway
Total Parking Spaces 2
Garage N
Building
Story 2
Sewer Public Sewer
Water Public
Architectural Style Colonial
Level or Stories 2
Additional Building Above Grade, Below Grade
New Construction N
Schools
Middle Schools Gunning Bedford
High Schools William Penn
School District Colonial
Others
Senior Community No
Tax ID 10-034.10-195
Ownership Fee Simple
SqFt Source Assessor
Acceptable Financing FHA, Conventional, Cash, FHA 203(b), FHA 203(k), VA
Listing Terms FHA, Conventional, Cash, FHA 203(b), FHA 203(k), VA
Financing FHA,Conventional,Cash,FHA 203(b),FHA 203(k),VA
Special Listing Condition Standard
Read Less

Bought with Katina Geralis • EXP Realty, LLC
GET MORE INFORMATION




