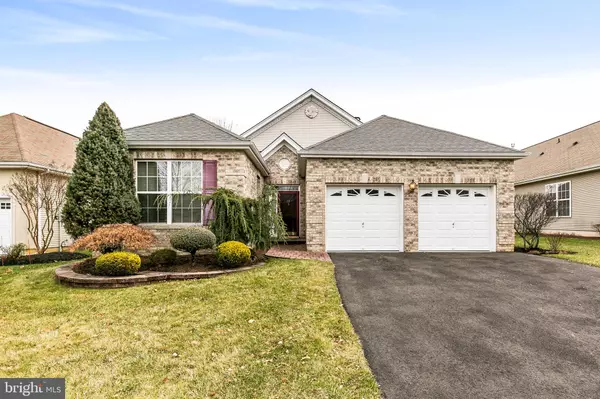For more information regarding the value of a property, please contact us for a free consultation.
13 COLONIAL WAY Allentown, NJ 08501
Want to know what your home might be worth? Contact us for a FREE valuation!

Our team is ready to help you sell your home for the highest possible price ASAP
Key Details
Sold Price $380,000
Property Type Single Family Home
Sub Type Detached
Listing Status Sold
Purchase Type For Sale
Square Footage 2,122 sqft
Price per Sqft $179
Subdivision Four Seasons
MLS Listing ID NJMM109972
Sold Date 03/20/20
Style Ranch/Rambler
Bedrooms 3
Full Baths 2
HOA Fees $350/mo
HOA Y/N Y
Abv Grd Liv Area 2,122
Originating Board BRIGHT
Year Built 2005
Annual Tax Amount $9,279
Tax Year 2019
Lot Size 6,905 Sqft
Acres 0.16
Lot Dimensions 0.00 x 0.00
Property Description
Enjoy the fruits of peaceful country carefree living in the Active Adult Community of Four Seasons Upper Freehold. This is the "Martinique Model" featuring a complete open floor palns with cathedral ceilings. The great living room , with plenty of space for entertaining, is surrounded with large gorgeous palladium windows. Custom built paver patio added by the owner for a cozy picnic spot. It's a stones throw walk to the beautiful pond and tennis courts from the back patio. ALL BRAND NEW smudge proof appliances in the kiitchen that host classic cherry cabinets. An open-air concept, kitchen is easily accessible to the great living room and dining room; great for entertaining! The Master Bedroom with its cathedral ceiling, walks casually to walk-in closest and there's a secondary closest for additional storage. There are two extra bedrooms and a additional full bath as well. BRAND NEW carpeting in the living room and bedroom and fresh paint in the great living room and kitchen. A two car garage that can be accessed from the laundry room; and there is an addional walk up room above the garage for supplemental storage, or maybe a man/woman cave! Enjoy the wonderful amenities of the community to include a club house, indoor and outdoor pools, tennis, security and pristine landscaped views. Walking distance to historic Allentown at your front door!
Location
State NJ
County Monmouth
Area Upper Freehold Twp (21351)
Zoning RES
Rooms
Other Rooms Dining Room, Primary Bedroom, Bedroom 2, Kitchen, Great Room, Laundry, Bathroom 3
Main Level Bedrooms 3
Interior
Interior Features Carpet, Ceiling Fan(s), Chair Railings, Combination Kitchen/Living, Crown Moldings, Floor Plan - Open, Kitchen - Island, Recessed Lighting, Window Treatments
Heating Forced Air
Cooling Central A/C
Flooring Carpet, Ceramic Tile, Hardwood
Fireplaces Number 1
Fireplaces Type Gas/Propane
Equipment Built-In Microwave, Dishwasher, Dryer - Gas, Oven/Range - Gas, Refrigerator, Washer - Front Loading, Water Heater
Furnishings No
Fireplace Y
Appliance Built-In Microwave, Dishwasher, Dryer - Gas, Oven/Range - Gas, Refrigerator, Washer - Front Loading, Water Heater
Heat Source Natural Gas
Laundry Main Floor
Exterior
Exterior Feature Brick, Patio(s)
Parking Features Additional Storage Area, Garage Door Opener, Inside Access, Oversized
Garage Spaces 2.0
Water Access N
View Pond, Park/Greenbelt
Accessibility 48\"+ Halls
Porch Brick, Patio(s)
Attached Garage 2
Total Parking Spaces 2
Garage Y
Building
Story 1
Foundation Slab
Sewer Public Sewer
Water Public
Architectural Style Ranch/Rambler
Level or Stories 1
Additional Building Above Grade, Below Grade
Structure Type 9'+ Ceilings,Cathedral Ceilings
New Construction N
Schools
School District Upper Freehold Regional Schools
Others
Pets Allowed Y
HOA Fee Include Common Area Maintenance,Lawn Maintenance,Management,Pool(s),Recreation Facility,Snow Removal
Senior Community Yes
Age Restriction 55
Tax ID 51-00047 03-00051
Ownership Fee Simple
SqFt Source Estimated
Security Features Security System
Acceptable Financing Cash, Conventional
Listing Terms Cash, Conventional
Financing Cash,Conventional
Special Listing Condition Standard
Pets Allowed Number Limit
Read Less

Bought with Paul Olhovsky • Smires & Associates



