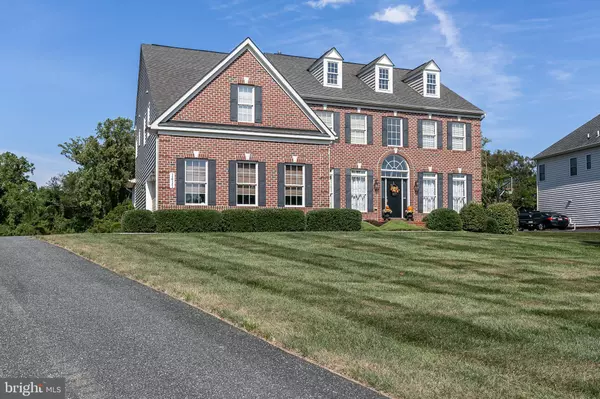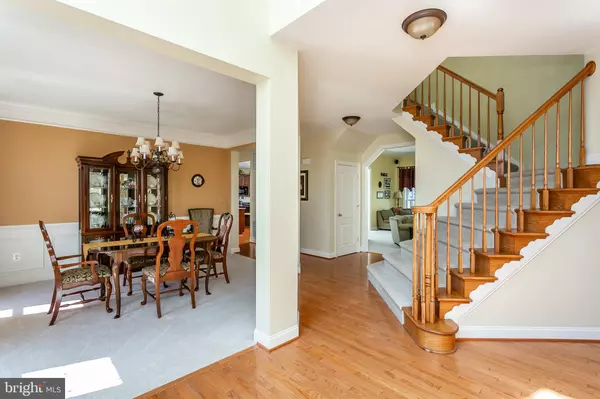For more information regarding the value of a property, please contact us for a free consultation.
1411 MARTIN MEADOWS DR Fallston, MD 21047
Want to know what your home might be worth? Contact us for a FREE valuation!

Our team is ready to help you sell your home for the highest possible price ASAP
Key Details
Sold Price $690,000
Property Type Single Family Home
Sub Type Detached
Listing Status Sold
Purchase Type For Sale
Square Footage 4,823 sqft
Price per Sqft $143
Subdivision Martin Meadows
MLS Listing ID MDHR231082
Sold Date 06/09/20
Style Colonial
Bedrooms 5
Full Baths 3
Half Baths 1
HOA Fees $32/ann
HOA Y/N Y
Abv Grd Liv Area 4,823
Originating Board BRIGHT
Year Built 2006
Annual Tax Amount $7,457
Tax Year 2020
Lot Size 1.810 Acres
Acres 1.81
Lot Dimensions 0.00 x 0.00
Property Description
Impeccably Maintained 5 Bedroom / 3.5 Bath Brick Front Colonial in Martin Meadows. This home is Meticulously Maintained and the Attention to Detail is Endless. This True Pride of Ownership is Simply Elegant starting at the Entry from it's Custom Colors, Gleaming Hardwood Floors, Open Rail Front/Back Staircase, Decorative Moldings, Gourmet Kitchen to include: Corian Counters, 42"Solid Wood Front Cabinets, Island, Double Wall Oven, Cook Top & Walk In Pantry. The Sun Room w/ Cathedral Ceilings will lead you to the BRAND NEW 22X23 E.P.HENRY BRISTOL STONE PATIO THAT OVERLOOKS THE EXPANSIVE YARD BACKING TO WOODS. The Interior Amenities continue with 1st Floor Family Room w/ Gas Fireplace, 1st Floor Bonus Room. 5 Full Bedrooms Upstairs to include the Grand Master Suite w/ Cathedral Ceilings, Sitting Room, Walk In Closet, Master Bath w/ Walk In Shower, Corner Soaking Tub, His/Her Vanities & Water Closet. Bed 2 w/ Walk In Closet & Bed 3 Being Large in size are joined by the Jack & Jill Full Bath with Double Vanity as Bed 4 & 5 w/ Walk In Closets also Share Their Own Full Bath. The full unfinished basement with rough in bath awaits your design but provides the Wide Welled Walk Up Exit that also leads to the back yard which offers a Great Entertainment Area for Family & Friends as well as a Tranquil Setting for All to Enjoy!!!
Location
State MD
County Harford
Zoning RR AG
Rooms
Other Rooms Living Room, Dining Room, Primary Bedroom, Sitting Room, Bedroom 2, Bedroom 3, Bedroom 4, Bedroom 5, Kitchen, Family Room, Den, Basement, Foyer, Sun/Florida Room, Mud Room, Bathroom 2, Bathroom 3, Primary Bathroom
Basement Full, Rough Bath Plumb, Sump Pump, Unfinished, Walkout Stairs
Interior
Interior Features Double/Dual Staircase, Crown Moldings, Chair Railings, Family Room Off Kitchen, Floor Plan - Open, Formal/Separate Dining Room, Kitchen - Gourmet, Kitchen - Island, Kitchen - Table Space, Primary Bath(s), Pantry, Recessed Lighting, Wainscotting, Walk-in Closet(s), Wood Floors
Heating Forced Air, Zoned
Cooling Central A/C
Flooring Hardwood, Ceramic Tile, Carpet
Fireplaces Number 1
Fireplaces Type Gas/Propane
Fireplace Y
Heat Source Propane - Owned
Laundry Main Floor
Exterior
Garage Garage - Side Entry
Garage Spaces 2.0
Waterfront N
Water Access N
View Trees/Woods
Roof Type Architectural Shingle
Accessibility None
Attached Garage 2
Total Parking Spaces 2
Garage Y
Building
Lot Description Backs to Trees
Story 3+
Sewer Community Septic Tank, Private Septic Tank
Water Private, Well
Architectural Style Colonial
Level or Stories 3+
Additional Building Above Grade, Below Grade
Structure Type 9'+ Ceilings,2 Story Ceilings,Cathedral Ceilings
New Construction N
Schools
Elementary Schools Youths Benefit
Middle Schools Fallston
High Schools Fallston
School District Harford County Public Schools
Others
Senior Community No
Tax ID 03-373592
Ownership Fee Simple
SqFt Source Assessor
Security Features Security System
Special Listing Condition Standard
Read Less

Bought with Anne Perrone • Long & Foster Real Estate, Inc.
GET MORE INFORMATION




