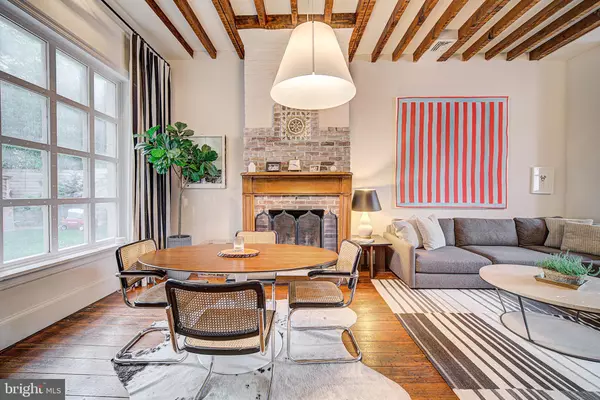For more information regarding the value of a property, please contact us for a free consultation.
422-24 GREEN ST Philadelphia, PA 19123
Want to know what your home might be worth? Contact us for a FREE valuation!

Our team is ready to help you sell your home for the highest possible price ASAP
Key Details
Sold Price $1,225,000
Property Type Townhouse
Sub Type Interior Row/Townhouse
Listing Status Sold
Purchase Type For Sale
Square Footage 2,778 sqft
Price per Sqft $440
Subdivision Northern Liberties
MLS Listing ID PAPH907802
Sold Date 08/07/20
Style Straight Thru
Bedrooms 4
Full Baths 3
HOA Y/N N
Abv Grd Liv Area 2,778
Originating Board BRIGHT
Year Built 1920
Annual Tax Amount $11,446
Tax Year 2020
Lot Size 1,538 Sqft
Acres 0.04
Property Description
Enjoy your private sanctuary without giving up the perks of the city this recently renovated 1840s home sits on a rare double lot, with a yard, shade and fruit trees, flagstone patio, and two-car garage with cobblestone driveway in Northern Liberties, around the corner from shopping, dining, parks and public transit. The crisp, open kitchen is fully renovated, with Caesarstone and granite counters, radiant floor heating, Sub-Zero/Miele appliances, and opens onto your huge private patio and cedar-fenced yard. The spacious living area on the main level features original pumpkin pine floors that have been upgraded with radiant floor heating, 11 foot ceilings with exposed beams, gorgeous light fixtures, and an incredible wood-burning fireplace, which includes original tilework you won t find in a new construction home. Head up the original, open staircase to a fully renovated bathroom with beautiful double vanity countertop, freestanding tub and separate glass shower. Two bedrooms on the 2nd floor feature 11 ceilings and huge windows that offer tons of light, closet space and another wood-burning, original brick fireplace. Continue up the open staircase past a 3rd bedroom, nestled in the tree tops, before arriving at the newly renovated Master Suite. This elegant sanctuary features a sleek, spacious walk-in closet, vaulted ceilings, a fully-renovated private five-piece bathroom with shower, freestanding bathtub and a view onto your private oasis. The spacious finished basement adds another full bath, dedicated laundry room, and ample storage. Come and see this private, perfectly updated original gem - you will not find another home like it in Philadelphia. The home's lot size is 19 x 79 and the adjoining lot is 21 x 64. This is a must see to believe!
Location
State PA
County Philadelphia
Area 19123 (19123)
Zoning RSA5
Rooms
Basement Fully Finished
Interior
Hot Water Natural Gas
Heating Hot Water, Forced Air
Cooling Central A/C, Wall Unit
Fireplaces Number 2
Heat Source Electric, Natural Gas
Laundry Has Laundry
Exterior
Garage Spaces 2.0
Waterfront N
Water Access N
Accessibility None
Parking Type Driveway
Total Parking Spaces 2
Garage N
Building
Story 3
Sewer Public Sewer
Water Public
Architectural Style Straight Thru
Level or Stories 3
Additional Building Above Grade, Below Grade
New Construction N
Schools
School District The School District Of Philadelphia
Others
Senior Community No
Tax ID 056135200
Ownership Fee Simple
SqFt Source Assessor
Special Listing Condition Standard
Read Less

Bought with Fred Manfred • Compass RE
GET MORE INFORMATION




