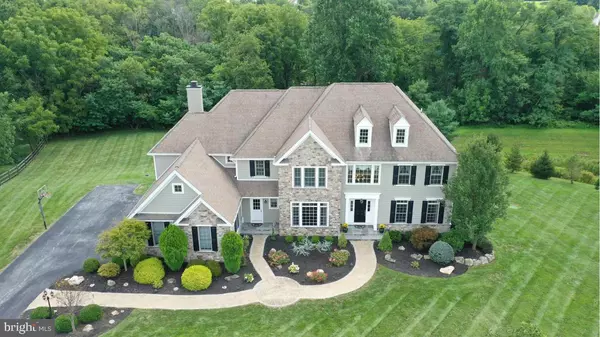For more information regarding the value of a property, please contact us for a free consultation.
34 CUMBERLAND DR Downingtown, PA 19335
Want to know what your home might be worth? Contact us for a FREE valuation!

Our team is ready to help you sell your home for the highest possible price ASAP
Key Details
Sold Price $1,040,000
Property Type Single Family Home
Sub Type Detached
Listing Status Sold
Purchase Type For Sale
Square Footage 5,275 sqft
Price per Sqft $197
Subdivision The Meadows
MLS Listing ID PACT514870
Sold Date 04/16/21
Style Colonial
Bedrooms 5
Full Baths 3
Half Baths 2
HOA Fees $90/ann
HOA Y/N Y
Abv Grd Liv Area 5,275
Originating Board BRIGHT
Year Built 2008
Annual Tax Amount $16,813
Tax Year 2021
Lot Size 1.000 Acres
Acres 1.0
Property Description
Premier cul-de-sac lot, beautiful 5 bedroom, 3 full/2 half bath colonial in highly desirable Meadows at Cumberland Ridge community. Built by Moser Builders, this dream home of superior construction and energy efficient design features an open floor plan with nine-foot first floor ceilings, gourmet kitchen with oversize island and granite countertops, morning room, family room with fireplace, living room, dining room, study, mud room and 4 car garage. Front and rear stair cases provide access to the upper level to a luxurious master suite with tray ceiling, his and hers walk-in closets, lavish master bath with oversized shower, tub and separate vanities. Additionally, there are 4 oversized family bedrooms with access to 2 full compartmentalized bathrooms with double vanities. You'll enjoy the convenience of an upper level laundry room with utility sink and storage space will no longer be a problem with a large walk-in storage room over the garage. A huge walkout basement takes you to a beautiful landscaped 1 acre lot with a deck, patio, Jacuzzi, and fire pit which backs up to the woods and provides privacy and easy access to a lovely paved community walking trail. This home offers great gathering and entertainment space both inside and out and is equipped with a whole house generator to keep the family going during unexpected outages. And if that's not enough, the highly acclaimed Downingtown Area school district including the prestigious Stem Academy currently ranked #1 in Pennsylvania makes this home a dream come true!
Location
State PA
County Chester
Area East Brandywine Twp (10330)
Zoning R2
Direction North
Rooms
Other Rooms Living Room, Dining Room, Primary Bedroom, Bedroom 2, Bedroom 3, Bedroom 5, Kitchen, Family Room, Bedroom 1, Laundry, Other, Attic
Basement Full, Unfinished, Outside Entrance
Interior
Interior Features Primary Bath(s), Kitchen - Island, Butlers Pantry, Ceiling Fan(s), Stall Shower, Dining Area
Hot Water Propane
Heating Forced Air
Cooling Central A/C, Energy Star Cooling System
Flooring Wood, Fully Carpeted, Vinyl, Tile/Brick
Fireplaces Number 1
Equipment Cooktop, Built-In Range, Oven - Wall, Oven - Double, Oven - Self Cleaning, Dishwasher, Refrigerator, Disposal, Energy Efficient Appliances
Fireplace Y
Window Features Energy Efficient
Appliance Cooktop, Built-In Range, Oven - Wall, Oven - Double, Oven - Self Cleaning, Dishwasher, Refrigerator, Disposal, Energy Efficient Appliances
Heat Source Propane - Leased
Laundry Upper Floor
Exterior
Exterior Feature Deck(s), Patio(s)
Parking Features Garage Door Opener
Garage Spaces 4.0
Utilities Available Cable TV
Water Access N
Roof Type Pitched,Shingle
Accessibility None
Porch Deck(s), Patio(s)
Attached Garage 4
Total Parking Spaces 4
Garage Y
Building
Lot Description Cul-de-sac, Level, Front Yard, Rear Yard, SideYard(s)
Story 2
Foundation Concrete Perimeter
Sewer On Site Septic
Water Public
Architectural Style Colonial
Level or Stories 2
Additional Building Above Grade
Structure Type Cathedral Ceilings,9'+ Ceilings,High
New Construction N
Schools
Elementary Schools Beaver Creek
Middle Schools Downington
High Schools Downingtown High School West Campus
School District Downingtown Area
Others
Pets Allowed Y
HOA Fee Include Common Area Maintenance,Snow Removal
Senior Community No
Tax ID 30-06 -0050.1200
Ownership Fee Simple
SqFt Source Estimated
Security Features Security System
Acceptable Financing Conventional
Listing Terms Conventional
Financing Conventional
Special Listing Condition Standard
Pets Allowed Case by Case Basis
Read Less

Bought with Bernadette Robinson • Keller Williams Real Estate-Blue Bell



