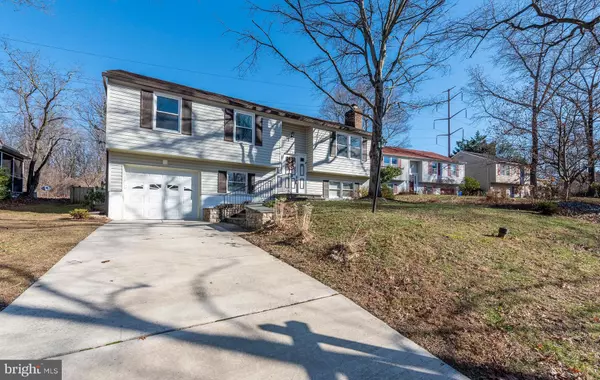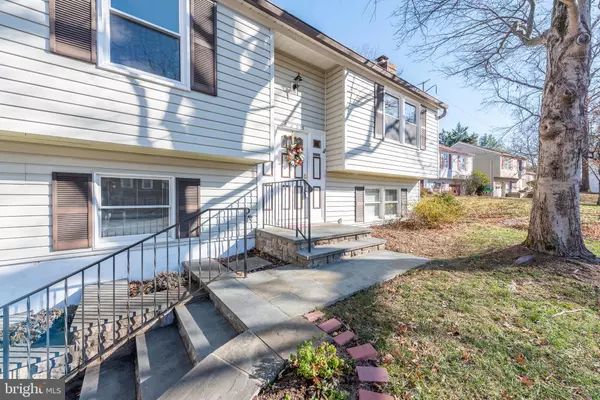For more information regarding the value of a property, please contact us for a free consultation.
6385 WINDHARP WAY Columbia, MD 21045
Want to know what your home might be worth? Contact us for a FREE valuation!

Our team is ready to help you sell your home for the highest possible price ASAP
Key Details
Sold Price $380,000
Property Type Single Family Home
Sub Type Detached
Listing Status Sold
Purchase Type For Sale
Square Footage 1,618 sqft
Price per Sqft $234
Subdivision Owen Brown Estates
MLS Listing ID MDHW273412
Sold Date 02/06/20
Style Split Foyer
Bedrooms 4
Full Baths 3
HOA Y/N N
Abv Grd Liv Area 1,218
Originating Board BRIGHT
Year Built 1973
Annual Tax Amount $4,932
Tax Year 2018
Lot Size 8,175 Sqft
Acres 0.19
Property Description
This charming home is centrally located to all that Columbia has to offer including shopping, dining hotspots, CA gyms, pools, specialty amenities, The Mall in Columbia, and so much more! Enter to find an open concept living and dining room that share a lofty cathedral ceiling, custom built-ins in the dining room & cozy fireplace in the living room! Upgraded kitchen features stainless appliances, quartz counters, vaulted ceilings, soft-close cabinets, and oversized breakfast bar! Adjacent sunroom with cathedral ceilings & skylights with access to the tiered deck amongst fenced backyard! Three spacious bedrooms in upper level, finished lower Level also hosts the 4th bedroom, a full bath, a rec room, and laundry room. Recently updated windows throughout main level! Welcome home!
Location
State MD
County Howard
Zoning NT
Rooms
Other Rooms Living Room, Dining Room, Primary Bedroom, Bedroom 2, Bedroom 3, Bedroom 4, Kitchen, Basement, Foyer, Sun/Florida Room, Laundry
Basement Full, Fully Finished, Heated, Improved, Daylight, Partial, Side Entrance, Walkout Level
Main Level Bedrooms 3
Interior
Interior Features Attic, Ceiling Fan(s), Kitchen - Eat-In, Kitchen - Island, Recessed Lighting, Skylight(s), Stall Shower, Wood Floors
Hot Water Electric
Heating Forced Air
Cooling Central A/C
Flooring Hardwood, Carpet
Fireplaces Number 1
Equipment Built-In Microwave, Dishwasher, Disposal, Dryer, Exhaust Fan, Icemaker, Microwave, Oven - Self Cleaning, Oven/Range - Electric, Refrigerator, Stainless Steel Appliances, Stove, Washer, Water Heater
Window Features Double Pane,Energy Efficient,Insulated,Screens,Skylights
Appliance Built-In Microwave, Dishwasher, Disposal, Dryer, Exhaust Fan, Icemaker, Microwave, Oven - Self Cleaning, Oven/Range - Electric, Refrigerator, Stainless Steel Appliances, Stove, Washer, Water Heater
Heat Source Electric
Laundry Basement
Exterior
Exterior Feature Deck(s)
Garage Garage - Front Entry
Garage Spaces 1.0
Fence Rear
Amenities Available Bike Trail, Common Grounds, Jog/Walk Path, Pool Mem Avail, Recreational Center, Tot Lots/Playground
Waterfront N
Water Access N
View Trees/Woods
Roof Type Asphalt
Accessibility None
Porch Deck(s)
Parking Type Attached Garage
Attached Garage 1
Total Parking Spaces 1
Garage Y
Building
Story 2
Sewer Public Sewer
Water Public
Architectural Style Split Foyer
Level or Stories 2
Additional Building Above Grade, Below Grade
Structure Type Dry Wall
New Construction N
Schools
Elementary Schools Cradlerock
Middle Schools Lake Elkhorn
High Schools Oakland Mills
School District Howard County Public School System
Others
HOA Fee Include Common Area Maintenance
Senior Community No
Tax ID 1416079790
Ownership Fee Simple
SqFt Source Assessor
Horse Property N
Special Listing Condition Standard
Read Less

Bought with David E Jimenez • RE/MAX Sails Inc.
GET MORE INFORMATION




