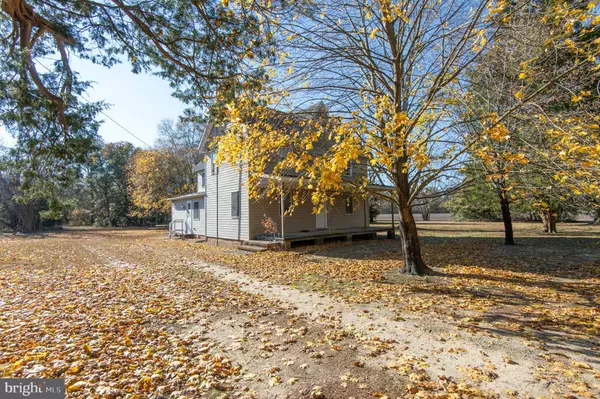For more information regarding the value of a property, please contact us for a free consultation.
6244 HERRINGTON LN Preston, MD 21655
Want to know what your home might be worth? Contact us for a FREE valuation!

Our team is ready to help you sell your home for the highest possible price ASAP
Key Details
Sold Price $560,000
Property Type Single Family Home
Sub Type Detached
Listing Status Sold
Purchase Type For Sale
Square Footage 2,114 sqft
Price per Sqft $264
Subdivision None Available
MLS Listing ID MDCM123364
Sold Date 12/15/20
Style Farmhouse/National Folk
Bedrooms 4
Full Baths 1
HOA Y/N N
Abv Grd Liv Area 2,114
Originating Board BRIGHT
Year Built 1870
Annual Tax Amount $3,824
Tax Year 2020
Lot Size 77.050 Acres
Acres 77.05
Property Description
77 Acre Waterfront Farm with 280' shoreline on Choptank River and 700' on Herrington Creek. This once thriving vegetable farm is located between Preston & Easton on the banks of the Choptank River and features a gorgeous homesite area with spectacular water views & water access. The existing farmhouse dates back to the late 1800's and is being sold in AS IS condition and priced accordingly - livable first floor but needs work. Herrington Creek and surrounding woods offer excellent deer, turkey and duck hunting. This is a great place to escape the bustle, get back to nature, enjoy horses or other animals. Former poultry house would make ideal storage building or horse stable/barn. The farm has high dry sandy soils. Well & Septic installed 2002. Old mobile home near shore is in poor condition - please do not enter.
Location
State MD
County Caroline
Zoning R
Rooms
Other Rooms Living Room, Dining Room, Bedroom 2, Bedroom 3, Bedroom 4, Kitchen, Bedroom 1, Sun/Florida Room, Laundry
Basement Outside Entrance
Main Level Bedrooms 1
Interior
Interior Features Carpet, Entry Level Bedroom, Floor Plan - Traditional, Formal/Separate Dining Room, Kitchen - Eat-In, Wood Floors
Hot Water Oil
Heating Baseboard - Hot Water
Cooling Central A/C
Flooring Carpet, Wood, Vinyl
Equipment Oven/Range - Gas, Refrigerator
Fireplace N
Window Features Replacement,Screens
Appliance Oven/Range - Gas, Refrigerator
Heat Source Oil
Laundry Hookup, Main Floor
Exterior
Utilities Available Electric Available, Phone Available
Waterfront Y
Waterfront Description None
Water Access Y
Water Access Desc Boat - Powered,Canoe/Kayak,Fishing Allowed,Personal Watercraft (PWC),Private Access,Waterski/Wakeboard
View River, Trees/Woods, Pasture, Creek/Stream
Farm Grain
Accessibility None
Garage N
Building
Story 2
Sewer Community Septic Tank, Private Septic Tank
Water Well
Architectural Style Farmhouse/National Folk
Level or Stories 2
Additional Building Above Grade, Below Grade
New Construction N
Schools
Elementary Schools Call School Board
Middle Schools Colonel Richardson
High Schools Colonel Richardson
School District Caroline County Public Schools
Others
Senior Community No
Tax ID 0604008324
Ownership Fee Simple
SqFt Source Assessor
Acceptable Financing Cash, Bank Portfolio, Farm Credit Service
Horse Property N
Listing Terms Cash, Bank Portfolio, Farm Credit Service
Financing Cash,Bank Portfolio,Farm Credit Service
Special Listing Condition Standard
Read Less

Bought with Judith A Germain • Benson & Mangold, LLC
GET MORE INFORMATION




