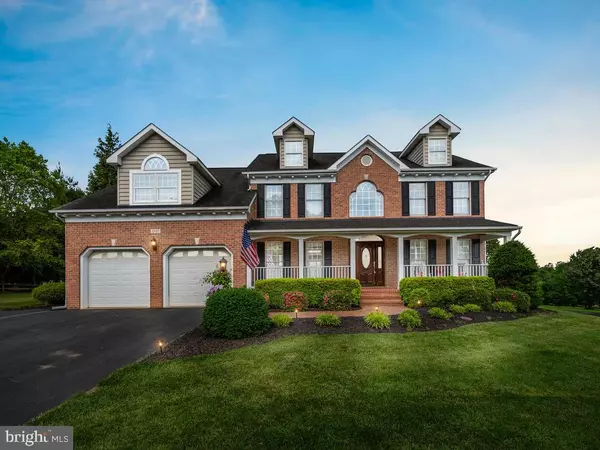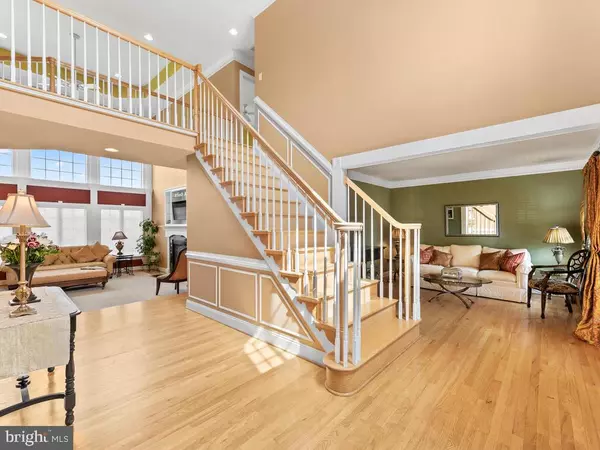For more information regarding the value of a property, please contact us for a free consultation.
3305 VELVET VALLEY DR West Friendship, MD 21794
Want to know what your home might be worth? Contact us for a FREE valuation!

Our team is ready to help you sell your home for the highest possible price ASAP
Key Details
Sold Price $770,000
Property Type Single Family Home
Sub Type Detached
Listing Status Sold
Purchase Type For Sale
Square Footage 5,023 sqft
Price per Sqft $153
Subdivision Fox Valley Estates
MLS Listing ID MDHW278826
Sold Date 07/17/20
Style Colonial
Bedrooms 4
Full Baths 3
Half Baths 1
HOA Fees $76/qua
HOA Y/N Y
Abv Grd Liv Area 3,485
Originating Board BRIGHT
Year Built 1999
Annual Tax Amount $10,013
Tax Year 2019
Lot Size 1.040 Acres
Acres 1.04
Property Description
This is a beauty! This bright and sunny home is located in sought after Fox Valley and sits on a stunning one acre lot! Features include a formal living room and dining room with custom molding! Hardwood floors on the main level! Front and rear staircases! Two story sunken family room with a double-sided fireplace into the huge 1st floor library with beautiful views of the flat rear yard! Spacious kitchen with plenty of room for entertaining including a huge island, corian counters, 42 inch maple cabinets and an oversized breakfast room! Upstairs you'll find an incredible master suite with a sitting room, two walk-in closets and a super bath with a soaking tub and separate shower along with three other huge bedrooms with tons of storage space and an upper level laundry too! The basement is fully finished and offers lots of finished space, a built-in bar, full bath plenty of storage and a walkout to the amazing yard that's flat and private too! This community is active and has lots of social events, a community pool and tennis courts too! Dual zoned HVAC and the upper level is brand new! This home shows well and won't last! MOVE IN TODAY, NO RENT BACK NEEDED!
Location
State MD
County Howard
Zoning RCDEO
Rooms
Basement Full, Fully Finished, Walkout Level
Interior
Interior Features Additional Stairway, Attic, Breakfast Area, Bar, Built-Ins, Carpet, Ceiling Fan(s), Chair Railings, Crown Moldings, Family Room Off Kitchen, Floor Plan - Open, Formal/Separate Dining Room, Kitchen - Gourmet, Kitchen - Island, Kitchen - Table Space, Primary Bath(s), Pantry, Recessed Lighting, Soaking Tub, Upgraded Countertops, Walk-in Closet(s), Wood Floors
Heating Forced Air, Zoned
Cooling Central A/C
Flooring Carpet, Ceramic Tile, Hardwood
Fireplaces Number 2
Fireplaces Type Gas/Propane
Equipment Cooktop, Dishwasher, Dryer, Exhaust Fan, Icemaker, Oven - Double, Oven - Wall, Refrigerator, Washer
Fireplace Y
Appliance Cooktop, Dishwasher, Dryer, Exhaust Fan, Icemaker, Oven - Double, Oven - Wall, Refrigerator, Washer
Heat Source Natural Gas
Exterior
Exterior Feature Porch(es), Deck(s)
Parking Features Garage - Front Entry
Garage Spaces 6.0
Amenities Available Common Grounds, Pool - Outdoor, Tennis Courts
Water Access N
Accessibility None
Porch Porch(es), Deck(s)
Attached Garage 2
Total Parking Spaces 6
Garage Y
Building
Lot Description Landscaping
Story 3
Sewer Septic Exists
Water Well
Architectural Style Colonial
Level or Stories 3
Additional Building Above Grade, Below Grade
Structure Type 2 Story Ceilings,9'+ Ceilings,Cathedral Ceilings
New Construction N
Schools
Elementary Schools Triadelphia Ridge
Middle Schools Folly Quarter
High Schools Glenelg
School District Howard County Public School System
Others
HOA Fee Include Common Area Maintenance,Pool(s)
Senior Community No
Tax ID 1403321649
Ownership Fee Simple
SqFt Source Estimated
Special Listing Condition Standard
Read Less

Bought with BRYAN A TAYLOR • RE/MAX Realty Group
GET MORE INFORMATION




