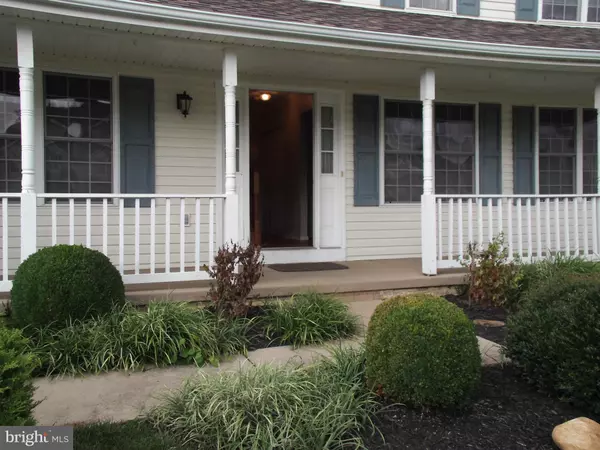For more information regarding the value of a property, please contact us for a free consultation.
77 GRASSY MEADOW RD Charles Town, WV 25414
Want to know what your home might be worth? Contact us for a FREE valuation!

Our team is ready to help you sell your home for the highest possible price ASAP
Key Details
Sold Price $272,000
Property Type Single Family Home
Sub Type Detached
Listing Status Sold
Purchase Type For Sale
Square Footage 3,016 sqft
Price per Sqft $90
Subdivision Greenfield
MLS Listing ID WVJF139758
Sold Date 09/28/20
Style Colonial
Bedrooms 4
Full Baths 3
Half Baths 1
HOA Y/N N
Abv Grd Liv Area 2,916
Originating Board BRIGHT
Year Built 2000
Annual Tax Amount $912
Tax Year 2020
Lot Size 8,276 Sqft
Acres 0.19
Property Description
Location, location, location! This beautiful Colonial home is located just minutes from US 340 making it the perfect commuters dream home. Located in an established subdivision with no HOA and on a quiet, dead-end street with a small, easy to maintain lot. Owners offering Cinch Home Warranty for 1 year. Home features 4 bedrooms with 3 and 1/2 baths with a full walkout basement. Basement has full finished bath, large workshop, laundry room and framed in space for other rooms (just finish the walls and lay some flooring for a fully finished basement!). Family Room with Gas Fireplace, Kitchen, Formal/Separate Dining Room, Living Room are all on Main Level. Kitchen has been upgraded with Corian Countertops (2014). Other recent updates to include a new water heater in Jan 2020, new Architectural Shingled roof in Fed 2019, new garage door in Nov 2019, new carpeting in 2018, new Travertine Tile in Entry Hall in 2018, and more. Some small projects remain incomplete but home is ready for a new owner to put their finishing touches.
Location
State WV
County Jefferson
Zoning RESIDENTIAL
Rooms
Other Rooms Living Room, Dining Room, Primary Bedroom, Bedroom 2, Bedroom 3, Bedroom 4, Kitchen, Family Room, Laundry, Other, Workshop, Bathroom 1, Bathroom 2, Primary Bathroom, Half Bath
Basement Full, Connecting Stairway, Improved, Interior Access, Partially Finished, Rear Entrance, Workshop, Walkout Level
Interior
Interior Features Attic, Carpet, Ceiling Fan(s), Crown Moldings, Dining Area, Family Room Off Kitchen, Formal/Separate Dining Room, Primary Bath(s), Pantry, Upgraded Countertops, Walk-in Closet(s), Other
Hot Water Propane
Heating Heat Pump(s)
Cooling Central A/C
Flooring Carpet, Tile/Brick, Ceramic Tile
Fireplaces Number 1
Fireplaces Type Gas/Propane
Equipment Built-In Microwave, Dishwasher, Oven/Range - Electric, Refrigerator, Stainless Steel Appliances, Stove, Water Heater
Furnishings No
Fireplace Y
Appliance Built-In Microwave, Dishwasher, Oven/Range - Electric, Refrigerator, Stainless Steel Appliances, Stove, Water Heater
Heat Source Electric
Laundry Basement, Hookup, Lower Floor
Exterior
Garage Garage - Front Entry, Inside Access
Garage Spaces 4.0
Waterfront N
Water Access N
Roof Type Architectural Shingle
Accessibility None
Parking Type Attached Garage, Driveway, On Street
Attached Garage 2
Total Parking Spaces 4
Garage Y
Building
Story 3
Sewer Public Sewer
Water Public
Architectural Style Colonial
Level or Stories 3
Additional Building Above Grade, Below Grade
New Construction N
Schools
Elementary Schools Page Jackson
Middle Schools Wright Denny
High Schools Washington
School District Jefferson County Schools
Others
Senior Community No
Tax ID 0310A001400000000
Ownership Fee Simple
SqFt Source Estimated
Special Listing Condition Standard
Read Less

Bought with Heather Sprenger • Dandridge Realty Group, LLC
GET MORE INFORMATION




