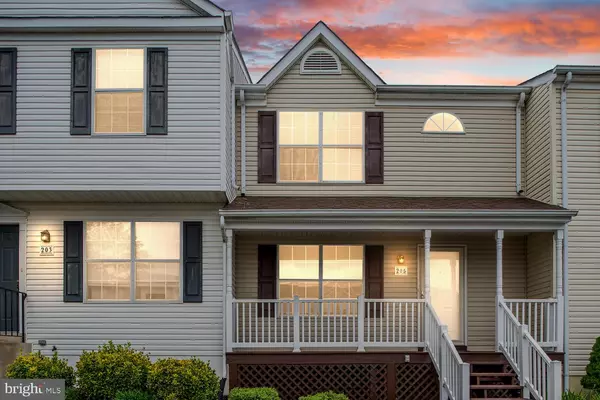For more information regarding the value of a property, please contact us for a free consultation.
205 WESTMINSTER LN Stafford, VA 22556
Want to know what your home might be worth? Contact us for a FREE valuation!

Our team is ready to help you sell your home for the highest possible price ASAP
Key Details
Sold Price $244,000
Property Type Condo
Sub Type Condo/Co-op
Listing Status Sold
Purchase Type For Sale
Square Footage 1,880 sqft
Price per Sqft $129
Subdivision Sunningdale Meadows
MLS Listing ID VAST222212
Sold Date 07/21/20
Style Colonial
Bedrooms 3
Full Baths 3
Half Baths 1
Condo Fees $246/mo
HOA Y/N N
Abv Grd Liv Area 1,280
Originating Board BRIGHT
Year Built 1990
Annual Tax Amount $2,183
Tax Year 2019
Property Description
Come and see this beautiful 3-level townhome featuring 3 bedrooms and 3.5 bathrooms in North Stafford. This home is conveniently located near I-95, Quantico base, and a commuter lot. The home has many recent updates that include kitchen, HVAC, hardwood floors, carpet, deck, front porch, and roof. The home features an open floor plan with an updated kitchen that features updated kitchen cabinets, light fixtures, and large tile flooring. A large deck is located off the kitchen for added outdoor living space. The main living level also features a separate living room, dining room with hardwood flooring, and an updated powder room. The upper level has two bedrooms, one master suite features walk-in closets and bonus closet complemented with an updated bathroom. The second upper-level master suite has one large closet and an updated bathroom. The upper level also has a finished laundry room. The basement is fully renovated and features a custom wet bar equipped with mini fridge. The basement level has one bedroom with an updated bathroom. The basement has a walkout patio within a fully fenced backyard for additional outdoor living space. Community amenities include club house, swimming pool and basketball court.
Location
State VA
County Stafford
Zoning R3
Rooms
Basement Full
Interior
Interior Features Bar, Carpet, Ceiling Fan(s), Walk-in Closet(s), Primary Bath(s)
Heating Heat Pump(s)
Cooling Central A/C
Flooring Carpet, Ceramic Tile, Hardwood
Equipment Built-In Microwave, Dishwasher, Stove
Fireplace N
Appliance Built-In Microwave, Dishwasher, Stove
Heat Source Electric
Laundry Upper Floor
Exterior
Exterior Feature Deck(s), Patio(s), Porch(es)
Garage Spaces 2.0
Amenities Available Baseball Field, Pool - Outdoor
Water Access N
Roof Type Architectural Shingle
Accessibility None
Porch Deck(s), Patio(s), Porch(es)
Total Parking Spaces 2
Garage N
Building
Story 3
Sewer Public Sewer
Water Public
Architectural Style Colonial
Level or Stories 3
Additional Building Above Grade, Below Grade
Structure Type Dry Wall
New Construction N
Schools
School District Stafford County Public Schools
Others
Pets Allowed Y
HOA Fee Include Appliance Maintenance,Common Area Maintenance,Ext Bldg Maint,Health Club,Insurance,Lawn Maintenance,Pool(s),Trash
Senior Community No
Tax ID 21-G-10- -116
Ownership Condominium
Acceptable Financing FHA, Cash, VA
Listing Terms FHA, Cash, VA
Financing FHA,Cash,VA
Special Listing Condition Standard
Pets Allowed No Pet Restrictions
Read Less

Bought with Aaron March • KW Metro Center



