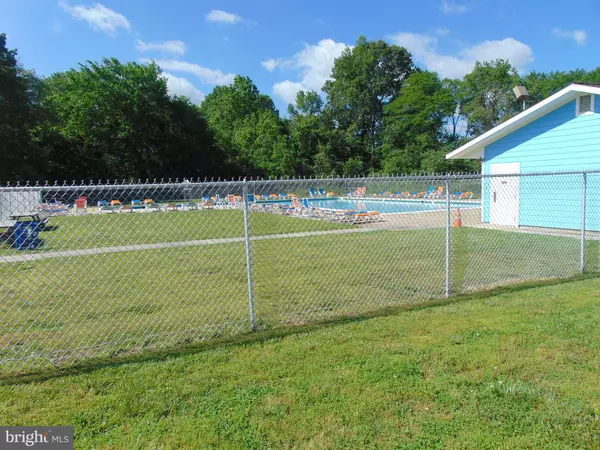For more information regarding the value of a property, please contact us for a free consultation.
318 KEVINS CT. Lothian, MD 20711
Want to know what your home might be worth? Contact us for a FREE valuation!

Our team is ready to help you sell your home for the highest possible price ASAP
Key Details
Sold Price $48,000
Property Type Manufactured Home
Sub Type Manufactured
Listing Status Sold
Purchase Type For Sale
Square Footage 1,100 sqft
Price per Sqft $43
Subdivision Boones Estates
MLS Listing ID MDAA435470
Sold Date 09/16/20
Style Ranch/Rambler
Bedrooms 3
Full Baths 2
HOA Y/N N
Abv Grd Liv Area 1,100
Originating Board BRIGHT
Year Built 1978
Tax Year 2020
Property Description
This home has new, new , NEW everything. New furnace/ AC and air handler also had all ducts cleaned, New carpet in bedrooms, New flooring and counter tops in kitchen/ living room/ hallway and dining room, New toilets in bathrooms and shower heads, New appliances in kitchen stainless steel gas range, dishwasher, refrigerator and front load washer & dryer. New Gutters and insulation under home. All the tress and bushes have been cut back from home with new flower beds and steps leading to backyard. The shed out back has power running to it as well and the yard over looks the community pond. This home is just waiting for you. Owner bought in August and found a different home she likes better, but did all the fixing up so get this one before its gone. P.S. You also get a full tank of Kerosene to get you started.
Location
State MD
County Anne Arundel
Zoning R1
Rooms
Main Level Bedrooms 3
Interior
Interior Features Carpet, Built-Ins, Combination Kitchen/Dining, Family Room Off Kitchen, Floor Plan - Traditional, Primary Bath(s), Pantry, Solar Tube(s)
Hot Water Electric
Heating Programmable Thermostat, Forced Air, Central
Cooling Central A/C
Flooring Carpet, Laminated
Equipment Dishwasher, Dryer - Electric, Dryer - Front Loading, Energy Efficient Appliances, Exhaust Fan, Oven/Range - Gas, Range Hood, Refrigerator, Stainless Steel Appliances, Washer - Front Loading, Water Heater
Furnishings No
Fireplace N
Appliance Dishwasher, Dryer - Electric, Dryer - Front Loading, Energy Efficient Appliances, Exhaust Fan, Oven/Range - Gas, Range Hood, Refrigerator, Stainless Steel Appliances, Washer - Front Loading, Water Heater
Heat Source Propane - Leased
Laundry Has Laundry, Main Floor
Exterior
Garage Spaces 2.0
Utilities Available Cable TV, Propane
Waterfront N
Water Access N
View Pond
Roof Type Asphalt
Street Surface Paved
Accessibility None
Parking Type Driveway
Total Parking Spaces 2
Garage N
Building
Lot Description Pond, Backs to Trees
Story 1
Foundation Pillar/Post/Pier
Sewer Public Septic
Water Community
Architectural Style Ranch/Rambler
Level or Stories 1
Additional Building Above Grade, Below Grade
New Construction N
Schools
Elementary Schools Lothian
Middle Schools Southern
High Schools Southern
School District Anne Arundel County Public Schools
Others
Pets Allowed Y
Senior Community No
Tax ID NO TAX RECORD
Ownership Ground Rent
SqFt Source Estimated
Acceptable Financing Cash, Other
Horse Property N
Listing Terms Cash, Other
Financing Cash,Other
Special Listing Condition Standard
Pets Description Case by Case Basis
Read Less

Bought with Asharelah Watford • SourceOne Realty Group, LLC.
GET MORE INFORMATION




