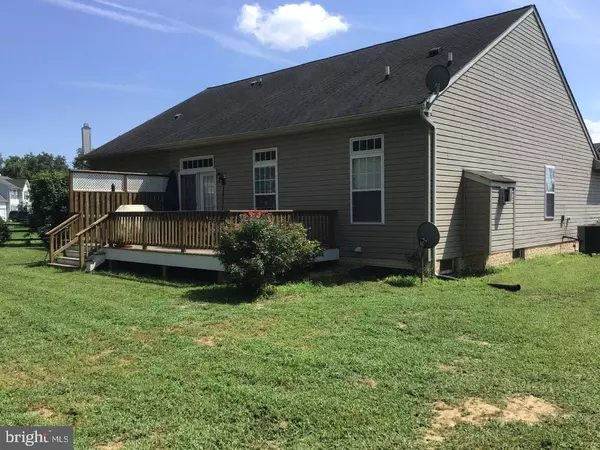For more information regarding the value of a property, please contact us for a free consultation.
284 TIDEWATER CIR Preston, MD 21655
Want to know what your home might be worth? Contact us for a FREE valuation!

Our team is ready to help you sell your home for the highest possible price ASAP
Key Details
Sold Price $305,000
Property Type Single Family Home
Sub Type Detached
Listing Status Sold
Purchase Type For Sale
Square Footage 2,808 sqft
Price per Sqft $108
Subdivision Tidewater Farms
MLS Listing ID MDCM124324
Sold Date 09/25/20
Style Contemporary
Bedrooms 4
Full Baths 2
Half Baths 1
HOA Y/N N
Abv Grd Liv Area 2,808
Originating Board BRIGHT
Year Built 2006
Annual Tax Amount $3,226
Tax Year 2019
Lot Size 0.367 Acres
Acres 0.37
Property Description
Deceptively large house with 3000sf of finished living space and an additional 900sf of condition Storage Space! Safe rural location 10 mins from Easton, md. 20 mins from tax free Delaware. 4 Bdrms, 3.5 baths. Master Bdrm on main level. 10' ceilings with open concept kitchen and family room. Hardwood floors on main level. Handicap accessible roll in shower on main level, 2 car garage w/t ramp. public water &sewer. 12'x24'; deck, 12x18 shed. Bonus room above garage with bedroom and full bath.
Location
State MD
County Caroline
Zoning R1
Rooms
Basement Other
Main Level Bedrooms 3
Interior
Interior Features Ceiling Fan(s), Window Treatments, Walk-in Closet(s), Primary Bath(s)
Hot Water Electric
Heating Heat Pump(s)
Cooling Central A/C
Flooring Carpet, Hardwood
Fireplaces Number 1
Fireplaces Type Gas/Propane
Equipment Dishwasher, Disposal, Dryer, Microwave, Oven/Range - Gas, Range Hood, Refrigerator, Washer
Fireplace Y
Window Features Double Pane
Appliance Dishwasher, Disposal, Dryer, Microwave, Oven/Range - Gas, Range Hood, Refrigerator, Washer
Heat Source Electric
Exterior
Exterior Feature Porch(es)
Garage Other
Garage Spaces 2.0
Utilities Available Cable TV
Waterfront N
Water Access N
Roof Type Asphalt,Shingle
Accessibility Ramp - Main Level, Roll-in Shower
Porch Porch(es)
Attached Garage 2
Total Parking Spaces 2
Garage Y
Building
Lot Description Landscaping
Story 2
Sewer Public Sewer
Water Public
Architectural Style Contemporary
Level or Stories 2
Additional Building Above Grade, Below Grade
New Construction N
Schools
School District Caroline County Public Schools
Others
Senior Community No
Tax ID 0604026349
Ownership Fee Simple
SqFt Source Assessor
Special Listing Condition Standard
Read Less

Bought with Marsha A Tull • Marshy Hope Realty LLC
GET MORE INFORMATION




