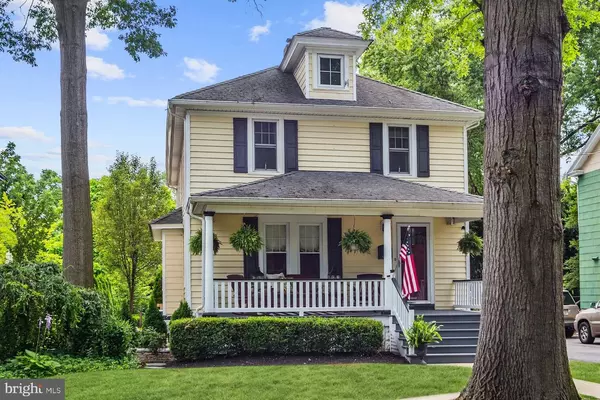For more information regarding the value of a property, please contact us for a free consultation.
417 DAWSON ST Moorestown, NJ 08057
Want to know what your home might be worth? Contact us for a FREE valuation!

Our team is ready to help you sell your home for the highest possible price ASAP
Key Details
Sold Price $565,000
Property Type Single Family Home
Sub Type Detached
Listing Status Sold
Purchase Type For Sale
Square Footage 2,001 sqft
Price per Sqft $282
Subdivision Town Center
MLS Listing ID NJBL377402
Sold Date 09/11/20
Style Traditional
Bedrooms 4
Full Baths 2
Half Baths 1
HOA Y/N N
Abv Grd Liv Area 2,001
Originating Board BRIGHT
Year Built 1930
Annual Tax Amount $7,032
Tax Year 2019
Lot Size 7,500 Sqft
Acres 0.17
Lot Dimensions 50.00 x 150.00
Property Description
In the sought after Baker School pocket, this custom home with whole house renovation and addition in 2006 exudes charm and spoils with modern features, high end amenities and fantastic floorplan. Just steps from beloved Maple Dawson park and playground, Baker School and in the heart of town for the best morning runs and evening strolls through Moorestown's wide, tree lined streets. A welcoming covered front porch will be an oft used spot to enjoy company or a good book - rain or shine. Inside, the large living room with recessed lights, gas fireplace and hardwood floor is equally welcoming and opens to an ample dining room with wall sconces, hardwood floor and closet. The heart of any home...you will not find another house in this price range that can rival this custom kitchen with full suite of Viking professional appliances including Refrigerator/Freezer, warming drawer, microwave, 36" gas cooktop with griddle, hood, wall oven and dishwasher. Tedd Wood custom cabinetry with thick Maple, inset doors and exposed hinges meets the high ceilings. The large center island provides ample prep, storage and gathering space. Additional floor to ceiling built-ins flank the bench by the French doors to the deck - pantry or storage space to suit your needs. The den is a cozy room off the kitchen currently used for watching TV, playing games and a study area. Upstairs are all 4 bedrooms, notice the eye-catching craftsman style trim and 5 panel doors the Owners installed throughout, subtle details that add character and timeless appeal. All closets on the 2nd floor and the laundry room have custom California Closet organizers built-in to take advantage of the storage space. The hall bathroom with tub/shower surround has classic tile selection, vanity and fixtures to compliment the overall style of the home. You will love the easy 2nd floor laundry room being down the hall from the bedrooms and offering additional storage for linens and other supplies. The Owners bedroom suite is perfection with a walk-in closet and modern bathroom with two vanities and large walk-in shower. This bright room is a joy in the morning overlooking the meticulously landscaped back yard with flowering bushes and in the evening - such privacy as this property backs to a large field of green. Easy to imagine yourself enjoying the large maintenance-free deck and views of the beautiful yard and lower patio - plenty of space for entertaining and play. Still a walk-up storage attic off the 4th bedroom and a full basement that spans the home - a ton of storage here plus play and workout area. Use the basement sink area as a drop zone too when coming in through the side door off the driveway, perfect mudroom spot! This home features two zone gas heat and central air for optimal efficiency and comfort. The electric, windows, exterior trim, roof and tall vinyl siding were all new in 2006 as well. Also featuring snap in gutter guards, full property irrigation and a large storage shed out back. This custom home is truly move-in and enjoy condition in an exquisite location!
Location
State NJ
County Burlington
Area Moorestown Twp (20322)
Zoning RES
Rooms
Other Rooms Living Room, Dining Room, Primary Bedroom, Bedroom 2, Bedroom 3, Bedroom 4, Kitchen, Den, Laundry
Basement Outside Entrance, Unfinished
Interior
Interior Features Attic, Built-Ins, Ceiling Fan(s), Kitchen - Eat-In, Kitchen - Island, Kitchen - Gourmet, Pantry, Recessed Lighting, Upgraded Countertops, Stall Shower, Tub Shower, Walk-in Closet(s)
Hot Water Other
Heating Forced Air
Cooling Central A/C
Flooring Hardwood, Carpet, Ceramic Tile, Other
Fireplaces Number 1
Fireplaces Type Gas/Propane
Equipment Built-In Microwave, Commercial Range, Dishwasher, Disposal, Extra Refrigerator/Freezer, Oven - Wall, Range Hood, Stainless Steel Appliances
Fireplace Y
Appliance Built-In Microwave, Commercial Range, Dishwasher, Disposal, Extra Refrigerator/Freezer, Oven - Wall, Range Hood, Stainless Steel Appliances
Heat Source Natural Gas
Laundry Upper Floor
Exterior
Exterior Feature Deck(s), Patio(s), Porch(es), Roof
Garage Spaces 3.0
Waterfront N
Water Access N
Roof Type Architectural Shingle
Accessibility None
Porch Deck(s), Patio(s), Porch(es), Roof
Parking Type Driveway
Total Parking Spaces 3
Garage N
Building
Story 2
Sewer Public Sewer
Water Public
Architectural Style Traditional
Level or Stories 2
Additional Building Above Grade, Below Grade
New Construction N
Schools
Elementary Schools George C. Baker E.S.
Middle Schools Wm Allen M.S.
High Schools Moorestown H.S.
School District Moorestown Township Public Schools
Others
Senior Community No
Tax ID 22-02301-00006
Ownership Fee Simple
SqFt Source Assessor
Special Listing Condition Standard
Read Less

Bought with Joseph P Angelo • Keller Williams Realty - Moorestown
GET MORE INFORMATION




