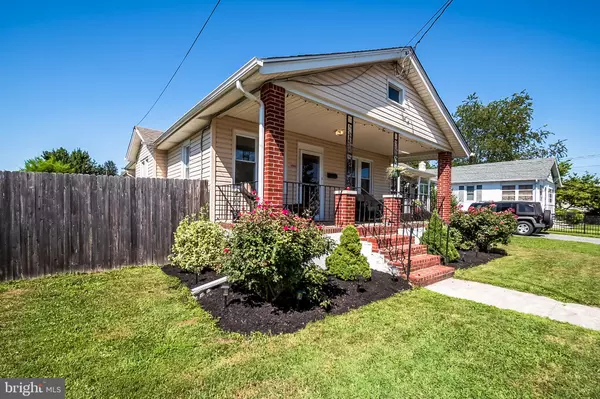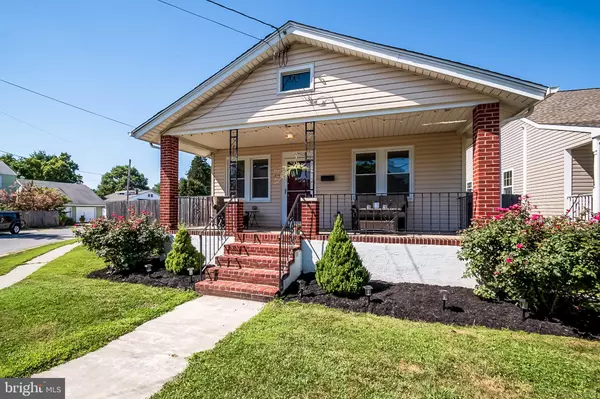For more information regarding the value of a property, please contact us for a free consultation.
219 MANSION RD Wilmington, DE 19804
Want to know what your home might be worth? Contact us for a FREE valuation!

Our team is ready to help you sell your home for the highest possible price ASAP
Key Details
Sold Price $185,000
Property Type Single Family Home
Sub Type Detached
Listing Status Sold
Purchase Type For Sale
Square Footage 975 sqft
Price per Sqft $189
Subdivision Elmhurst
MLS Listing ID DENC506236
Sold Date 09/17/20
Style Bungalow
Bedrooms 2
Full Baths 1
HOA Y/N N
Abv Grd Liv Area 975
Originating Board BRIGHT
Year Built 1930
Annual Tax Amount $1,145
Tax Year 2020
Lot Size 5,227 Sqft
Acres 0.12
Lot Dimensions 0.00 x 0.00
Property Description
Wow, "Move in Ready" 2 Bedroom & 1 Bath bungalow with 1 car detached garage on a Large corner lot! First you will notice the well maintained landscaping and a wonderful front porch to sit and relax on. When you enter the home you will love the open floor plan for entertaining. The living room and dining room combination flows into The kitchen which is Amazing. The kitchen has gorgeous granite counter tops, bar seating, stainless appliances, recessed lights and custom backslash. There are two large bedrooms and the recently painted full bath has tile surround in the shower. Also on main level is a nice sized laundry room and combination pantry. The full basement has a mud sink, and provides space for plenty of storage, workout room, play room or another family room you decide! And there is an attic for more storage. Outside there is an insulated one car detached garage with opener. Electric has been added to the garage for your convenience. The corner lot allows plenty of yard space and the 6' fence gives you privacy for your BBQ party. There is also a storage shed providing space for your lawn and garden equipment. This is one of the larger lots on the street! Roof (2010), windows (2010), siding (2010), Privacy Fence (2015), and granite counters (2016) This home will not last long.
Location
State DE
County New Castle
Area Elsmere/Newport/Pike Creek (30903)
Zoning NC5
Rooms
Basement Full
Main Level Bedrooms 2
Interior
Interior Features Ceiling Fan(s), Carpet, Combination Dining/Living, Floor Plan - Open, Kitchen - Island, Pantry, Tub Shower
Hot Water Electric
Heating Forced Air
Cooling Central A/C
Equipment Dishwasher, Microwave, Oven/Range - Electric, Dryer - Electric, Refrigerator, Washer, Water Heater
Fireplace N
Appliance Dishwasher, Microwave, Oven/Range - Electric, Dryer - Electric, Refrigerator, Washer, Water Heater
Heat Source Natural Gas
Laundry Main Floor
Exterior
Exterior Feature Porch(es)
Garage Garage Door Opener
Garage Spaces 1.0
Fence Fully
Waterfront N
Water Access N
Roof Type Shingle
Accessibility None
Porch Porch(es)
Parking Type Detached Garage
Total Parking Spaces 1
Garage Y
Building
Story 1
Sewer Public Sewer
Water Public
Architectural Style Bungalow
Level or Stories 1
Additional Building Above Grade, Below Grade
New Construction N
Schools
School District Red Clay Consolidated
Others
Senior Community No
Tax ID 07-043.10-048
Ownership Fee Simple
SqFt Source Assessor
Acceptable Financing Cash, Conventional, VA, FHA
Listing Terms Cash, Conventional, VA, FHA
Financing Cash,Conventional,VA,FHA
Special Listing Condition Standard
Read Less

Bought with Thomas Riccio • RE/MAX Point Realty
GET MORE INFORMATION




