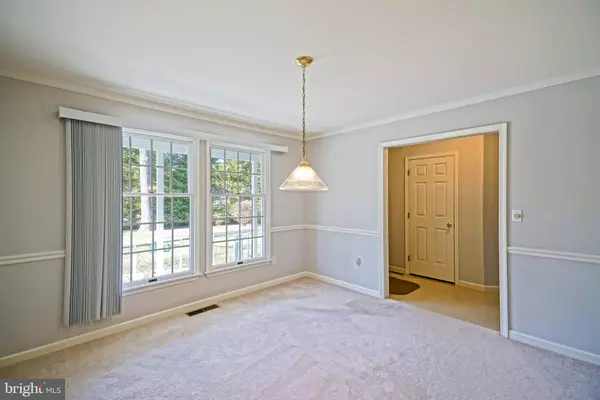For more information regarding the value of a property, please contact us for a free consultation.
17 VALLEY RD Millsboro, DE 19966
Want to know what your home might be worth? Contact us for a FREE valuation!

Our team is ready to help you sell your home for the highest possible price ASAP
Key Details
Sold Price $370,000
Property Type Single Family Home
Sub Type Detached
Listing Status Sold
Purchase Type For Sale
Square Footage 1,751 sqft
Price per Sqft $211
Subdivision Winding Creek Village
MLS Listing ID DESU155878
Sold Date 09/30/20
Style Ranch/Rambler
Bedrooms 3
Full Baths 2
Half Baths 1
HOA Fees $29/ann
HOA Y/N Y
Abv Grd Liv Area 1,751
Originating Board BRIGHT
Year Built 1991
Annual Tax Amount $1,358
Tax Year 2020
Lot Size 1.230 Acres
Acres 1.23
Lot Dimensions 212 x 256 x 210.68 x 265
Property Description
WELCOME to 17 Valley Road: A beautiful move-in ready 3-bedroom home located on a 1.23 acre tree lined lot, nestled in the private Indian River waterfront community of Winding Creek Village! Spacious open floor plan features an inviting great room with built-in shelving & brick wood-burning fireplace central to the kitchen, sunroom, formal dining room, and bedrooms. Light-filled master offers a large walk-in closet with custom built-in shelving & private en-suite bath. The coastal exterior provides even more including a secluded private lot, fenced in patio, underground irrigation, gutter protection system, outbuilding with electric, and room for a pool. The two-car oversized garage includes a dedicated work bench/office, and room to store your jet skis or a small boat. Launch your boat off of the community boat ramp to enjoy scenic days on the bay or take a short drive to the resort beaches of Lewes and Rehoboth. Call Today!
Location
State DE
County Sussex
Area Indian River Hundred (31008)
Zoning AR-1 1241
Rooms
Other Rooms Living Room, Dining Room, Primary Bedroom, Bedroom 2, Kitchen, Foyer, Breakfast Room, Bedroom 1, Sun/Florida Room, Laundry, Primary Bathroom, Full Bath
Main Level Bedrooms 3
Interior
Interior Features Attic, Attic/House Fan, Breakfast Area, Built-Ins, Carpet, Ceiling Fan(s), Chair Railings, Crown Moldings, Family Room Off Kitchen, Floor Plan - Open, Formal/Separate Dining Room, Kitchen - Eat-In, Kitchen - Table Space, Recessed Lighting, Tub Shower, Walk-in Closet(s)
Hot Water Electric
Heating Heat Pump(s)
Cooling Central A/C, Attic Fan, Ceiling Fan(s)
Flooring Carpet, Laminated
Fireplaces Number 1
Fireplaces Type Brick, Fireplace - Glass Doors, Mantel(s), Wood
Equipment Dishwasher, Dryer - Electric, Extra Refrigerator/Freezer, Oven/Range - Electric, Range Hood, Washer, Water Conditioner - Owned, Water Heater
Fireplace Y
Window Features Casement,Screens,Double Pane
Appliance Dishwasher, Dryer - Electric, Extra Refrigerator/Freezer, Oven/Range - Electric, Range Hood, Washer, Water Conditioner - Owned, Water Heater
Heat Source Electric
Laundry Main Floor
Exterior
Exterior Feature Patio(s), Porch(es)
Garage Garage - Front Entry, Garage Door Opener, Inside Access, Oversized
Garage Spaces 2.0
Amenities Available Boat Ramp, Water/Lake Privileges
Waterfront N
Water Access N
View Trees/Woods, Garden/Lawn
Roof Type Shingle
Accessibility None
Porch Patio(s), Porch(es)
Parking Type Attached Garage, Driveway
Attached Garage 2
Total Parking Spaces 2
Garage Y
Building
Lot Description Front Yard, Landscaping, Partly Wooded, Private, Rear Yard
Story 1
Foundation Crawl Space, Block
Sewer On Site Septic
Water Well
Architectural Style Ranch/Rambler
Level or Stories 1
Additional Building Above Grade, Below Grade
New Construction N
Schools
School District Indian River
Others
HOA Fee Include Common Area Maintenance,Road Maintenance
Senior Community No
Tax ID 234-24.00-143.00
Ownership Fee Simple
SqFt Source Estimated
Acceptable Financing Cash, Conventional
Listing Terms Cash, Conventional
Financing Cash,Conventional
Special Listing Condition Standard
Read Less

Bought with Lee Ann Wilkinson • Berkshire Hathaway HomeServices PenFed Realty
GET MORE INFORMATION




