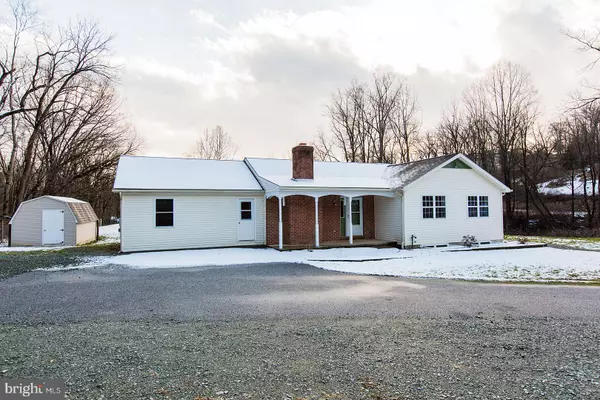For more information regarding the value of a property, please contact us for a free consultation.
195 PINE GROVE RD Nottingham, PA 19362
Want to know what your home might be worth? Contact us for a FREE valuation!

Our team is ready to help you sell your home for the highest possible price ASAP
Key Details
Sold Price $230,000
Property Type Single Family Home
Sub Type Detached
Listing Status Sold
Purchase Type For Sale
Square Footage 1,640 sqft
Price per Sqft $140
Subdivision Nottingham
MLS Listing ID PALA143982
Sold Date 03/30/20
Style Ranch/Rambler
Bedrooms 3
Full Baths 2
HOA Y/N N
Abv Grd Liv Area 1,640
Originating Board BRIGHT
Year Built 1996
Annual Tax Amount $3,311
Tax Year 2020
Lot Size 2.020 Acres
Acres 2.02
Property Description
This ranch home is located in a serene rural setting that you'll find easy to fall in love with. The lot is fairly flat, with woods on 3 sides and a creek running alongside the property. The home features an open floor plan, a large basement that could easily be finished, a peaceful rear deck for entertaining, and an outbuilding that could serve multiple uses. The barn and pastures were most recently used for horses, and could be used for other animals as well. Or, the barn could be converted to an oversized 3 car garage if that better serves your purpose. Note to prospective buyers-the most recent occupants were Amish, and as such the home has no electricity or conventional heating and AC system. The sellers are willing to be creative to allow for financing, including installing the necessary HVAC and electrical if needed
Location
State PA
County Lancaster
Area Little Britain Twp (10538)
Zoning RESIDENTIAL
Direction North
Rooms
Basement Outside Entrance, Interior Access, Partial
Main Level Bedrooms 3
Interior
Interior Features Kitchen - Country, Combination Kitchen/Dining, Primary Bath(s)
Hot Water Propane
Heating Wood Burn Stove
Cooling None
Flooring Laminated, Vinyl
Furnishings No
Fireplace N
Window Features Double Pane,ENERGY STAR Qualified,Double Hung
Heat Source Coal
Laundry Main Floor
Exterior
Exterior Feature Deck(s)
Garage Additional Storage Area, Oversized
Garage Spaces 3.0
Fence Electric, High Tensile
Utilities Available None
Waterfront N
Water Access N
View Creek/Stream, Trees/Woods
Roof Type Asphalt
Street Surface Black Top
Accessibility 32\"+ wide Doors
Porch Deck(s)
Road Frontage Boro/Township
Parking Type Detached Garage, Driveway, Parking Lot
Total Parking Spaces 3
Garage Y
Building
Lot Description Backs to Trees, Front Yard, Not In Development, Rear Yard, Stream/Creek
Story 1
Foundation Concrete Perimeter
Sewer Community Septic Tank, Private Septic Tank
Water Well
Architectural Style Ranch/Rambler
Level or Stories 1
Additional Building Above Grade, Below Grade
Structure Type Dry Wall
New Construction N
Schools
Middle Schools Swift
High Schools Solanco
School District Solanco
Others
Pets Allowed Y
Senior Community No
Tax ID 380-33959-0-0000
Ownership Fee Simple
SqFt Source Assessor
Acceptable Financing Cash, Conventional, FHA, FHA 203(b), VA, USDA
Horse Property Y
Horse Feature Horses Allowed, Stable(s)
Listing Terms Cash, Conventional, FHA, FHA 203(b), VA, USDA
Financing Cash,Conventional,FHA,FHA 203(b),VA,USDA
Special Listing Condition Standard
Pets Description No Pet Restrictions
Read Less

Bought with Stephen Burkett • Berkshire Hathaway HomeServices Homesale Realty
GET MORE INFORMATION




