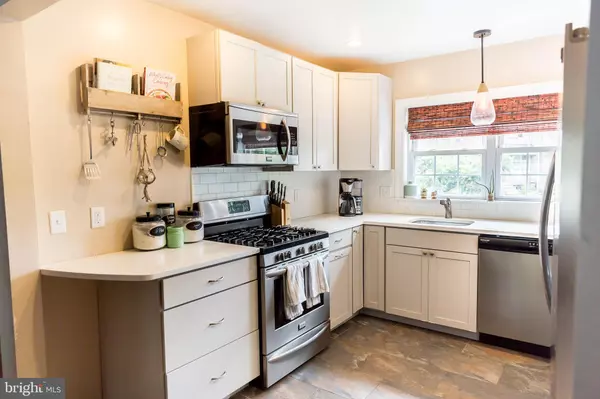For more information regarding the value of a property, please contact us for a free consultation.
5435 QUENTIN ST Philadelphia, PA 19128
Want to know what your home might be worth? Contact us for a FREE valuation!

Our team is ready to help you sell your home for the highest possible price ASAP
Key Details
Sold Price $310,000
Property Type Townhouse
Sub Type Interior Row/Townhouse
Listing Status Sold
Purchase Type For Sale
Square Footage 1,132 sqft
Price per Sqft $273
Subdivision Wissahickon
MLS Listing ID PAPH915986
Sold Date 09/17/20
Style Traditional,Other
Bedrooms 3
Full Baths 1
Half Baths 1
HOA Y/N N
Abv Grd Liv Area 1,132
Originating Board BRIGHT
Year Built 1955
Annual Tax Amount $2,849
Tax Year 2020
Lot Size 1,871 Sqft
Acres 0.04
Lot Dimensions 18.59 x 104.30
Property Description
3 Bedroom 1.5 Bathroom home for sale in the Wissahickon enclave in Roxborough. The home features an updated kitchen, central air conditioning, driveway and garage parking, and easy access to the Wissahickon Valley Park. The main floor includes a powder room, hardwood flooring, and glass doors to the spacious deck. The fenced-in back yard includes a patio and room to garden. The upstairs has three bedrooms and the full bathroom. The main bedroom includes a walk-in closet. The partially finished basement includes indoor access to the garage and the laundry room. The home is located within two blocks of Cook-Wissahickon Elementary and a short walk to the Wissahickon Train Station. The home backs up to miles of hiking and biking trails at the 1800-acre Wissahickon Valley Park and the ball fields and playground at Montgomery Field.
Location
State PA
County Philadelphia
Area 19128 (19128)
Zoning RSA5
Rooms
Basement Full
Interior
Hot Water Natural Gas
Heating Forced Air
Cooling Central A/C
Equipment Dishwasher
Appliance Dishwasher
Heat Source Natural Gas
Exterior
Exterior Feature Deck(s), Patio(s)
Garage Inside Access
Garage Spaces 1.0
Waterfront N
Water Access N
Accessibility None
Porch Deck(s), Patio(s)
Parking Type Attached Garage, Driveway
Attached Garage 1
Total Parking Spaces 1
Garage Y
Building
Story 2
Sewer Public Sewer
Water Public
Architectural Style Traditional, Other
Level or Stories 2
Additional Building Above Grade, Below Grade
New Construction N
Schools
School District The School District Of Philadelphia
Others
Senior Community No
Tax ID 213221536
Ownership Fee Simple
SqFt Source Assessor
Special Listing Condition Standard
Read Less

Bought with Remy M Pizzichini • Compass RE
GET MORE INFORMATION




