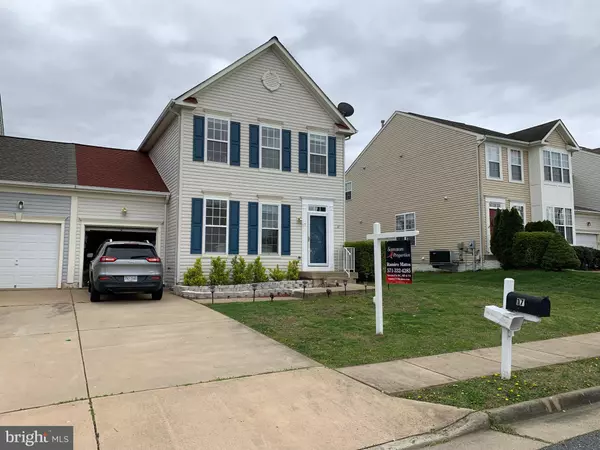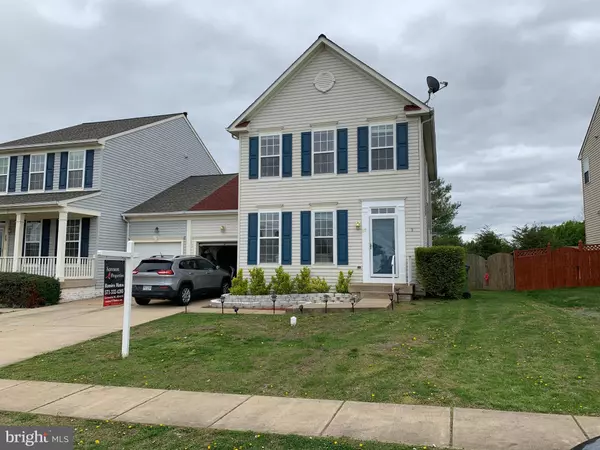For more information regarding the value of a property, please contact us for a free consultation.
17 RAMSEY DR Stafford, VA 22556
Want to know what your home might be worth? Contact us for a FREE valuation!

Our team is ready to help you sell your home for the highest possible price ASAP
Key Details
Sold Price $335,000
Property Type Single Family Home
Sub Type Twin/Semi-Detached
Listing Status Sold
Purchase Type For Sale
Square Footage 2,649 sqft
Price per Sqft $126
Subdivision Apple Grove
MLS Listing ID VAST220624
Sold Date 05/07/20
Style Colonial
Bedrooms 3
Full Baths 3
Half Baths 1
HOA Fees $53/qua
HOA Y/N Y
Abv Grd Liv Area 1,894
Originating Board BRIGHT
Year Built 2002
Annual Tax Amount $2,751
Tax Year 2019
Lot Size 4,365 Sqft
Acres 0.1
Property Description
Beautiful house at great neighborhood loaded with several upgrades. Basement includes a large Rec Room, full bath, office, recess lights, sump pumps and a large den that can be used as 4th bedroom. Main level features a large Living Room, Family Room with fireplace, Sep Dinning Room and Kitchen with island, large cabinets and breakfast nook. Upper level features a laundry room, a huge Master Bedroom with large closet & master bathroom, two more good size bedrooms and another full bath. Hardwood all over. Fully fenced leveled backyard with a custom designed patio. Large paved driveway and a 1-car attached garage.
Location
State VA
County Stafford
Zoning R2
Rooms
Basement Full, Fully Finished, Interior Access, Improved, Sump Pump
Interior
Interior Features Carpet, Ceiling Fan(s), Dining Area, Floor Plan - Traditional, Formal/Separate Dining Room, Kitchen - Island, Kitchen - Eat-In, Primary Bath(s), Recessed Lighting, Walk-in Closet(s)
Heating Forced Air
Cooling Central A/C
Fireplace Y
Heat Source Other
Laundry Basement, Dryer In Unit, Washer In Unit
Exterior
Parking Features Garage - Front Entry, Inside Access
Garage Spaces 3.0
Fence Rear
Water Access N
Accessibility None
Attached Garage 1
Total Parking Spaces 3
Garage Y
Building
Story 3+
Sewer Public Sewer
Water Public
Architectural Style Colonial
Level or Stories 3+
Additional Building Above Grade, Below Grade
New Construction N
Schools
Elementary Schools Rockhill
Middle Schools A.G. Wright
High Schools Mountain View
School District Stafford County Public Schools
Others
Senior Community No
Tax ID 19-M-4- -276
Ownership Fee Simple
SqFt Source Estimated
Security Features Carbon Monoxide Detector(s),Smoke Detector,Security System
Acceptable Financing Cash, Conventional, FHA, Private, VA, VHDA
Horse Property N
Listing Terms Cash, Conventional, FHA, Private, VA, VHDA
Financing Cash,Conventional,FHA,Private,VA,VHDA
Special Listing Condition Standard
Read Less

Bought with Sandra L Taylor • Coldwell Banker Elite



