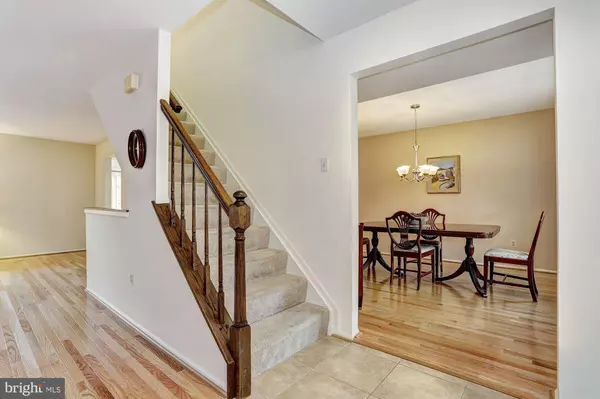For more information regarding the value of a property, please contact us for a free consultation.
8577 DARK HAWK CIR Columbia, MD 21045
Want to know what your home might be worth? Contact us for a FREE valuation!

Our team is ready to help you sell your home for the highest possible price ASAP
Key Details
Sold Price $496,250
Property Type Single Family Home
Sub Type Detached
Listing Status Sold
Purchase Type For Sale
Square Footage 3,192 sqft
Price per Sqft $155
Subdivision Village Of Long Reach
MLS Listing ID MDHW278146
Sold Date 06/19/20
Style Colonial
Bedrooms 4
Full Baths 3
Half Baths 1
HOA Fees $110/mo
HOA Y/N Y
Abv Grd Liv Area 2,058
Originating Board BRIGHT
Year Built 1989
Annual Tax Amount $6,630
Tax Year 2019
Lot Size 7,230 Sqft
Acres 0.17
Property Description
Beautiful masterpiece nestled on a lovely cul-de-sac lot in the Village of Longreach! Maintained with pride of ownership boasting countless quality updates! Featuring gleaming hardwood floors, freshly painted exteriors, sunny skylights, gas burning fireplace, updated baths, and a fantastic open floor plan! Design inspired kitchen highlights energy efficient appliances, Silestone quartz counters, breakfast bar, recessed lighting, and a casual dining area. Formal living and dining rooms ideal for entertaining! Lovely light filled master suite accentuated with a walk-in closet and an updated en-suite bath. Three additional graciously sized bedrooms and full bath conclude the upper level. Travel downstairs to the lower level to find a welcoming recreation room, optional fifth bedroom, full bath, and a large storage room. Host the best barbecues from the comfort of the rear deck overlooking a tree lined view. Updates: 2020: landscaping and interior recessed lighting | 2019: master bath and upper level bath complete renovation, powder room completely refreshed, interior painting and exterior painting | 2018: 6 gutters installed and Kenmore Elite dishwasher | 2016: gas hot water heater and washer replaced | 2015: Karastan carpeting on lower level, all stairs, and second floor, hardwood flooring in living room, Monessen gas fireplace insert, and garage doors. An absolute must see! View Tour: http://tour.homevisit.com/mls/292031
Location
State MD
County Howard
Zoning NT
Direction Northwest
Rooms
Other Rooms Living Room, Dining Room, Primary Bedroom, Bedroom 2, Bedroom 3, Bedroom 4, Kitchen, Family Room, Foyer, Breakfast Room, Laundry, Mud Room, Recreation Room, Bonus Room
Basement Connecting Stairway, Fully Finished, Interior Access, Space For Rooms, Sump Pump, Windows
Interior
Interior Features Attic, Attic/House Fan, Breakfast Area, Built-Ins, Carpet, Dining Area, Family Room Off Kitchen, Floor Plan - Open, Formal/Separate Dining Room, Kitchen - Eat-In, Kitchen - Table Space, Primary Bath(s), Recessed Lighting, Skylight(s), Walk-in Closet(s), Window Treatments, Wood Floors
Hot Water Natural Gas
Heating Forced Air, Programmable Thermostat
Cooling Central A/C, Programmable Thermostat, Whole House Fan
Flooring Carpet, Ceramic Tile, Hardwood, Vinyl
Fireplaces Number 1
Fireplaces Type Brick, Fireplace - Glass Doors, Gas/Propane, Mantel(s), Screen
Equipment Built-In Microwave, Dishwasher, Disposal, Dryer - Front Loading, Exhaust Fan, Icemaker, Oven - Single, Oven/Range - Electric, Refrigerator, Washer - Front Loading, Water Dispenser, Water Heater, Humidifier
Fireplace Y
Window Features Atrium,Screens,Skylights
Appliance Built-In Microwave, Dishwasher, Disposal, Dryer - Front Loading, Exhaust Fan, Icemaker, Oven - Single, Oven/Range - Electric, Refrigerator, Washer - Front Loading, Water Dispenser, Water Heater, Humidifier
Heat Source Natural Gas
Laundry Has Laundry, Lower Floor
Exterior
Exterior Feature Deck(s), Porch(es)
Garage Garage - Front Entry, Garage Door Opener, Inside Access
Garage Spaces 5.0
Waterfront N
Water Access N
View Garden/Lawn, Trees/Woods
Roof Type Architectural Shingle,Shingle
Accessibility Other
Porch Deck(s), Porch(es)
Attached Garage 2
Total Parking Spaces 5
Garage Y
Building
Lot Description Backs to Trees, Front Yard, Landscaping, Rear Yard
Story 3+
Sewer Public Sewer
Water Public
Architectural Style Colonial
Level or Stories 3+
Additional Building Above Grade, Below Grade
Structure Type 2 Story Ceilings,Dry Wall
New Construction N
Schools
Elementary Schools Call School Board
Middle Schools Call School Board
High Schools Call School Board
School District Howard County Public School System
Others
Senior Community No
Tax ID 1416193968
Ownership Fee Simple
SqFt Source Assessor
Security Features Main Entrance Lock,Smoke Detector
Special Listing Condition Standard
Read Less

Bought with Kathryn L Buscher • Houwzer, LLC
GET MORE INFORMATION




