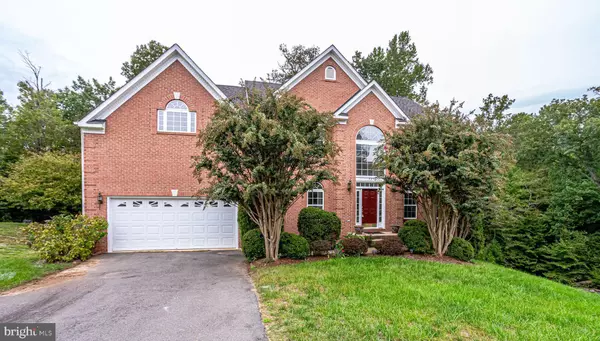For more information regarding the value of a property, please contact us for a free consultation.
58 TWIN HILL LN Stafford, VA 22554
Want to know what your home might be worth? Contact us for a FREE valuation!

Our team is ready to help you sell your home for the highest possible price ASAP
Key Details
Sold Price $654,000
Property Type Single Family Home
Sub Type Detached
Listing Status Sold
Purchase Type For Sale
Square Footage 5,608 sqft
Price per Sqft $116
Subdivision Poplar Hills
MLS Listing ID VAST225826
Sold Date 12/17/20
Style Colonial
Bedrooms 5
Full Baths 4
Half Baths 1
HOA Fees $50/mo
HOA Y/N Y
Abv Grd Liv Area 3,804
Originating Board BRIGHT
Year Built 2002
Annual Tax Amount $4,483
Tax Year 2020
Lot Size 2.188 Acres
Acres 2.19
Property Description
Relax in 2 Acre lot and looking the green and trees from Cascade of Palladium windows and even out from decks. Total Finished 5600 sq ft. Just 2020 finished basement fully with 1 bed/1 full bath/Bar with Wine Cellar. Double deck, Spacious living areas. Gourmet Kitchen with Butler's Pantry. New Carpets though the house and Refinished Hardwood floors. 3 Miles from Brooke VRE (to D.C.) and Close to Stafford Hospital.
Location
State VA
County Stafford
Zoning A2
Rooms
Other Rooms Living Room, Dining Room, Primary Bedroom, Bedroom 2, Bedroom 3, Kitchen, Family Room, Bedroom 1, Laundry
Basement Full, Connecting Stairway, Fully Finished, Rear Entrance, Walkout Level, Windows
Interior
Interior Features Attic, Breakfast Area, Carpet, Ceiling Fan(s), Crown Moldings, Dining Area, Floor Plan - Traditional, Kitchen - Country, Kitchen - Island, Kitchen - Table Space, Pantry, Recessed Lighting, Window Treatments, Wood Floors, Formal/Separate Dining Room, Double/Dual Staircase
Hot Water Bottled Gas
Heating Forced Air
Cooling Central A/C
Flooring Carpet, Hardwood
Fireplaces Number 2
Fireplaces Type Fireplace - Glass Doors, Gas/Propane
Equipment Built-In Microwave, Cooktop - Down Draft, Dishwasher, Disposal, Dryer, Washer, Water Heater, Refrigerator, Oven - Wall, Exhaust Fan
Fireplace Y
Appliance Built-In Microwave, Cooktop - Down Draft, Dishwasher, Disposal, Dryer, Washer, Water Heater, Refrigerator, Oven - Wall, Exhaust Fan
Heat Source Propane - Leased
Laundry Dryer In Unit, Washer In Unit
Exterior
Parking Features Garage - Front Entry
Garage Spaces 6.0
Utilities Available Propane, Electric Available
Amenities Available None
Water Access N
View Trees/Woods
Roof Type Shingle
Accessibility None
Attached Garage 2
Total Parking Spaces 6
Garage Y
Building
Lot Description Backs to Trees, Partly Wooded
Story 3
Sewer Septic Exists
Water Well
Architectural Style Colonial
Level or Stories 3
Additional Building Above Grade, Below Grade
Structure Type 9'+ Ceilings,2 Story Ceilings,Dry Wall
New Construction N
Schools
Elementary Schools Stafford
Middle Schools Stafford
High Schools Brooke Point
School District Stafford County Public Schools
Others
HOA Fee Include Common Area Maintenance
Senior Community No
Tax ID 40-B-2- -39
Ownership Fee Simple
SqFt Source Assessor
Acceptable Financing Cash, Conventional, FHA, VA
Horse Property N
Listing Terms Cash, Conventional, FHA, VA
Financing Cash,Conventional,FHA,VA
Special Listing Condition Standard
Read Less

Bought with Maria Karolina Chapman • KW United



