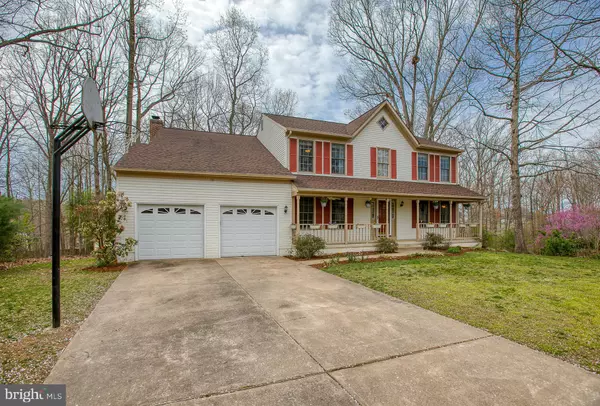For more information regarding the value of a property, please contact us for a free consultation.
58 BALDWIN DR Fredericksburg, VA 22406
Want to know what your home might be worth? Contact us for a FREE valuation!

Our team is ready to help you sell your home for the highest possible price ASAP
Key Details
Sold Price $445,000
Property Type Single Family Home
Sub Type Detached
Listing Status Sold
Purchase Type For Sale
Square Footage 4,228 sqft
Price per Sqft $105
Subdivision Cardinal Forest
MLS Listing ID VAST220374
Sold Date 05/28/20
Style Traditional
Bedrooms 5
Full Baths 3
Half Baths 1
HOA Fees $73/qua
HOA Y/N Y
Abv Grd Liv Area 3,076
Originating Board BRIGHT
Year Built 1995
Annual Tax Amount $4,022
Tax Year 2019
Lot Size 0.455 Acres
Acres 0.46
Property Description
Sought after Cardinal Forest presents this lovely 3 level colonial with your own front porch!! The excitement begins as you open the front door to the large airy foyer of 58 Baldwin Drive. The main level provides an office/den, Formal living area, Formal dining room, powder room, bright and airy kitchen that opens up to a family breakfast area and spacious family room with wood burning place. Double door leads to the oversized, spacious deck that looks out over the wooded backyard. The upper level boasts the master bedroom with vaulted ceilings, plenty of space for a sitting area and walk in closets. The master bath invites you into your own private retreat. Relax in the soaker tub while gazing at the stars through the skylight situated directly above you. Oversized stand up shower along with double sink vanity stand out against the new flooring in this ample space. Three additional spacious bedrooms, an additional full bath and the laundry room finish off the upper level. The basement offers a 5th bedroom (NTC), full bath, ample storage, game room/home school/workout area and sliders that open to the lovely backyard! Commuters delight with an easy drive to commuter lots, I95/EZPass lanes and the VRE. Convenient to shopping, parks, historical sites, and the Rappahannock River! What is not to LOVE!
Location
State VA
County Stafford
Zoning R1
Rooms
Other Rooms Living Room, Dining Room, Primary Bedroom, Bedroom 2, Bedroom 3, Bedroom 4, Kitchen, Game Room, Family Room, Foyer, Study, Laundry, Storage Room, Bathroom 2, Bathroom 3, Primary Bathroom
Basement Full, Interior Access, Outside Entrance, Partially Finished, Rear Entrance, Walkout Level
Interior
Interior Features Breakfast Area, Built-Ins, Carpet, Ceiling Fan(s), Central Vacuum, Chair Railings, Crown Moldings, Dining Area, Family Room Off Kitchen, Kitchen - Table Space, Primary Bath(s), Recessed Lighting, Skylight(s), Soaking Tub, Tub Shower
Hot Water Natural Gas
Heating Heat Pump(s), Forced Air
Cooling Central A/C, Ceiling Fan(s)
Fireplaces Number 1
Fireplaces Type Brick, Mantel(s)
Equipment Central Vacuum, Dishwasher, Disposal, Refrigerator, Stove, Water Heater, Washer/Dryer Hookups Only
Fireplace Y
Window Features Bay/Bow
Appliance Central Vacuum, Dishwasher, Disposal, Refrigerator, Stove, Water Heater, Washer/Dryer Hookups Only
Heat Source Natural Gas
Laundry Upper Floor
Exterior
Exterior Feature Deck(s)
Parking Features Built In, Garage - Front Entry, Garage Door Opener, Inside Access
Garage Spaces 2.0
Water Access N
View Trees/Woods
Roof Type Composite
Accessibility None
Porch Deck(s)
Attached Garage 2
Total Parking Spaces 2
Garage Y
Building
Lot Description Backs to Trees, Front Yard, Landscaping, Level, Partly Wooded, Rear Yard, SideYard(s)
Story 2
Sewer Public Sewer
Water Public
Architectural Style Traditional
Level or Stories 2
Additional Building Above Grade, Below Grade
New Construction N
Schools
Elementary Schools Rocky Run
Middle Schools T. Benton Gayle
High Schools Colonial Forge
School District Stafford County Public Schools
Others
Senior Community No
Tax ID 44-L-8- -109
Ownership Fee Simple
SqFt Source Estimated
Special Listing Condition Standard
Read Less

Bought with Billy R Petry Jr. • Samson Properties



