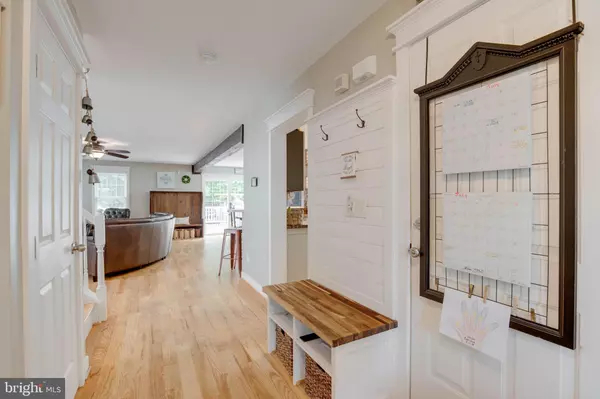For more information regarding the value of a property, please contact us for a free consultation.
1210 CHESTNUT ST Severn, MD 21144
Want to know what your home might be worth? Contact us for a FREE valuation!

Our team is ready to help you sell your home for the highest possible price ASAP
Key Details
Sold Price $520,000
Property Type Single Family Home
Sub Type Detached
Listing Status Sold
Purchase Type For Sale
Square Footage 3,201 sqft
Price per Sqft $162
Subdivision Arundel Terrace
MLS Listing ID MDAA438192
Sold Date 08/12/20
Style Colonial
Bedrooms 5
Full Baths 3
Half Baths 1
HOA Y/N N
Abv Grd Liv Area 2,451
Originating Board BRIGHT
Year Built 2005
Annual Tax Amount $4,216
Tax Year 2019
Lot Size 7,500 Sqft
Acres 0.17
Property Description
Don t miss this 3200sf charming, spacious and functional home. Hard to describe it all but key areas are the customized large kitchen which includes a 48 gas range with double oven and griddle and a microwave that is also an oven. Dining room is unconstrained to accommodate large dinner parties and surrounded by a new triple sliding door and bay window to enhance the scenic woods that can be seen from all back windows -or- enjoyed from the outside on the 30x16 foot Trex deck and stone patio with fire pit. Yard is also primed with tire mulch for a playground although the trees serve as the perfect swing and treehouse. Moving upstairs you ll find generously sized bedrooms and a beautiful master suite that includes his and her closets, office nook, and heated bathroom floors. The 750sf basement allows everyone to have their own play space which is currently used as crafting, toyland and dual gaming along with the 5th large bedroom being used as an exercise room (or a fun kid s bedroom that has a climbing wall). It is completed with a bathroom on the same floor. And for storage, it has a floored and lighted 300 sf attic and a longer and wider garage. Last but not least is the new Lennox HVAC (programmable touchscreen and dual zoned), tankless gas hot water heater, and house water filtration system (including reverse osmosis in kitchen even though city water). It s location is on a quaint street, close to Ft Meade, Marc train, highways 32/100/97 and has good schools. This home excitedly awaits the perfect new family to call it home.
Location
State MD
County Anne Arundel
Zoning R5
Rooms
Basement Other
Interior
Interior Features Combination Kitchen/Dining, Kitchen - Island, Ceiling Fan(s), Soaking Tub
Hot Water Natural Gas
Heating Heat Pump(s)
Cooling Central A/C
Fireplaces Number 1
Fireplace Y
Heat Source Electric
Laundry Upper Floor
Exterior
Parking Features Garage - Front Entry
Garage Spaces 1.0
Fence Fully
Water Access N
View Garden/Lawn, Trees/Woods
Accessibility None
Attached Garage 1
Total Parking Spaces 1
Garage Y
Building
Story 3
Sewer Public Sewer
Water Public
Architectural Style Colonial
Level or Stories 3
Additional Building Above Grade, Below Grade
New Construction N
Schools
School District Anne Arundel County Public Schools
Others
Senior Community No
Tax ID 020405590216028
Ownership Fee Simple
SqFt Source Assessor
Special Listing Condition Standard
Read Less

Bought with Richard A Iarossi • Coldwell Banker Realty



