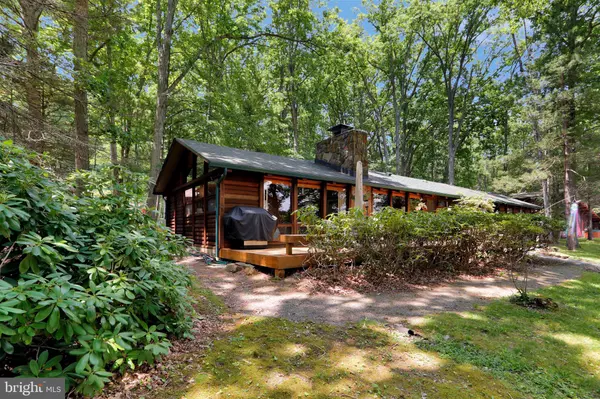For more information regarding the value of a property, please contact us for a free consultation.
322 CEDARBROOK Swanton, MD 21561
Want to know what your home might be worth? Contact us for a FREE valuation!

Our team is ready to help you sell your home for the highest possible price ASAP
Key Details
Sold Price $760,000
Property Type Single Family Home
Sub Type Detached
Listing Status Sold
Purchase Type For Sale
Square Footage 1,040 sqft
Price per Sqft $730
Subdivision Turkey Neck Estates
MLS Listing ID MDGA132856
Sold Date 10/02/20
Style Cabin/Lodge
Bedrooms 3
Full Baths 1
Half Baths 1
HOA Y/N N
Abv Grd Liv Area 1,040
Originating Board BRIGHT
Year Built 1965
Annual Tax Amount $5,557
Tax Year 2019
Lot Size 0.683 Acres
Acres 0.68
Property Description
Designed by their architect Father, the Becker family lovingly cared for this Mid-Century Lakefront Lodge for over 55 years. Though small in nature, "Becker Point" lives large, as it usually served four children, their parents & 2 Saint Bernards, often accompanied by family & friends, who may have come to sail at the Turkey Neck Yacht club, just around the corner. Dad would be proud of the new in-floor heat system, Italian porcelain tile, & granite/stainless/cherry gourmet kitchen, adeptly matched to the craftsman style. Picture beamed ceilings, a cozy native stone fireplace, & water views thru floor to ceiling windows in not just the great room, but from bedrooms as well. Each morning find yourself on the inviting waterfront path to your private "Class A" dock, with 138' of level lakefront. Towering native trees among rhododendron bring you cooling afternoon breezes on the sundappled lawn. Easy vacations are yours with recently replaced roof & spouting, dock, furnace, well & pump, carpet, painting, chimney updates & more. Imagine how this home will start your family's vacations, traditions & memories at Deep Creek Lake. Ask about the no cost membership in Turkey Neck Assoc. preserved common land.
Location
State MD
County Garrett
Zoning LAKE RESIDENTIAL
Rooms
Other Rooms Living Room, Dining Room, Primary Bedroom, Bedroom 2, Bedroom 3, Kitchen, Storage Room, Bathroom 2, Primary Bathroom
Main Level Bedrooms 3
Interior
Interior Features Floor Plan - Open, Entry Level Bedroom, Exposed Beams, Kitchen - Gourmet, Primary Bath(s)
Hot Water Electric
Heating Baseboard - Electric, Forced Air
Cooling Ceiling Fan(s)
Flooring Tile/Brick, Carpet
Fireplaces Number 1
Fireplaces Type Stone
Equipment Built-In Microwave, Dishwasher, Cooktop, Dryer, Exhaust Fan, Freezer, Icemaker, Range Hood, Stove, Disposal, Oven - Wall
Fireplace Y
Appliance Built-In Microwave, Dishwasher, Cooktop, Dryer, Exhaust Fan, Freezer, Icemaker, Range Hood, Stove, Disposal, Oven - Wall
Heat Source Propane - Leased, Electric
Laundry Main Floor
Exterior
Exterior Feature Deck(s)
Garage Additional Storage Area, Covered Parking
Garage Spaces 1.0
Waterfront Y
Waterfront Description Private Dock Site
Water Access Y
Water Access Desc Boat - Powered,Canoe/Kayak,Fishing Allowed,Personal Watercraft (PWC),Swimming Allowed,Waterski/Wakeboard
View Garden/Lawn, Lake, Trees/Woods, Water
Roof Type Asphalt
Accessibility Level Entry - Main
Porch Deck(s)
Parking Type Detached Garage, Driveway, Off Street
Total Parking Spaces 1
Garage Y
Building
Lot Description Backs - Open Common Area, Backs to Trees, Landscaping, Level, No Thru Street, Partly Wooded, Rural, Secluded, SideYard(s), Rear Yard, Private, Front Yard, Trees/Wooded
Story 1
Foundation Slab
Sewer Septic Exists, Gravity Sept Fld
Water Well
Architectural Style Cabin/Lodge
Level or Stories 1
Additional Building Above Grade, Below Grade
Structure Type Beamed Ceilings,Cathedral Ceilings,Paneled Walls,Wood Walls
New Construction N
Schools
Elementary Schools Call School Board
Middle Schools Southern
High Schools Southern High School
School District Garrett County Public Schools
Others
Pets Allowed Y
Senior Community No
Tax ID 1218004518
Ownership Fee Simple
SqFt Source Assessor
Special Listing Condition Standard
Pets Description No Pet Restrictions
Read Less

Bought with Michael Fenton • Railey Realty, Inc.
GET MORE INFORMATION




